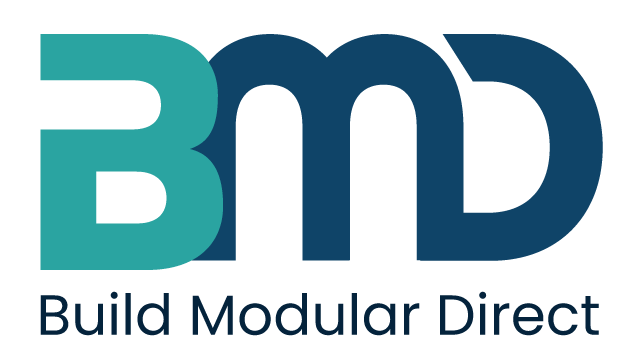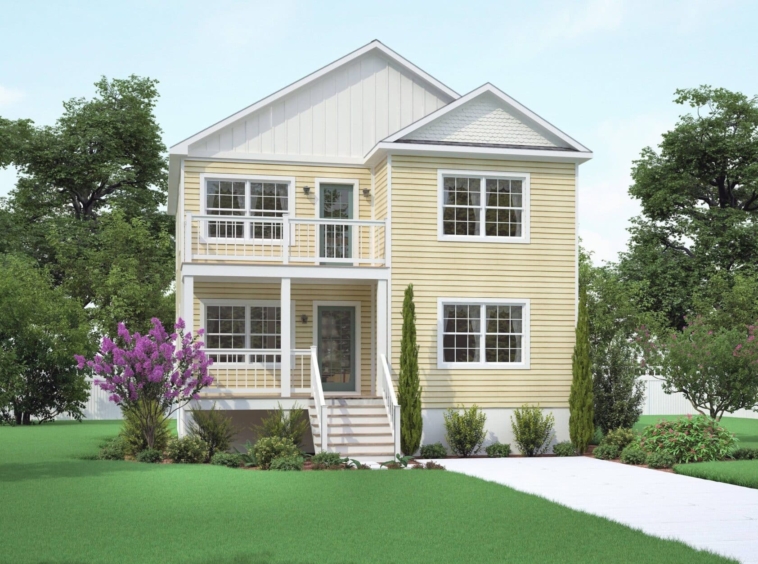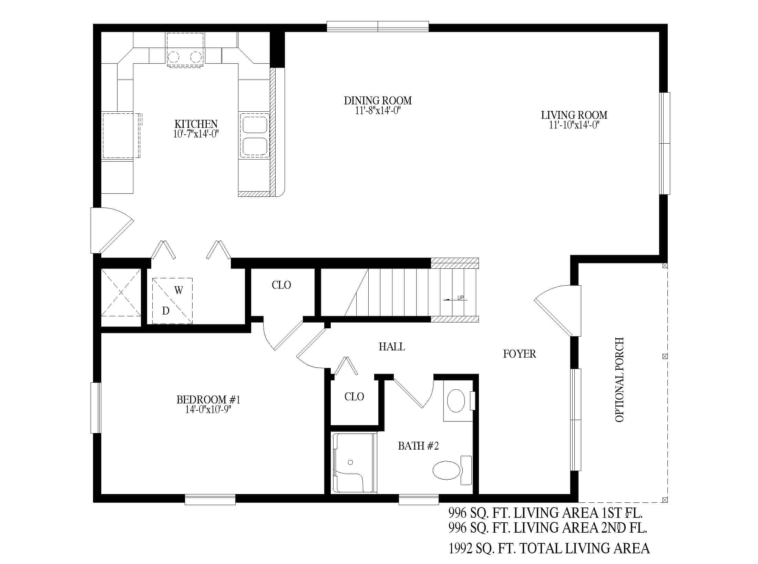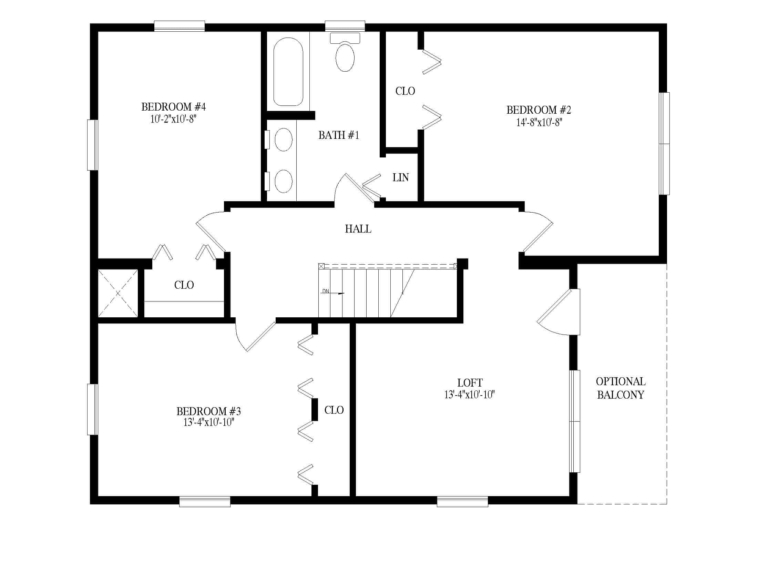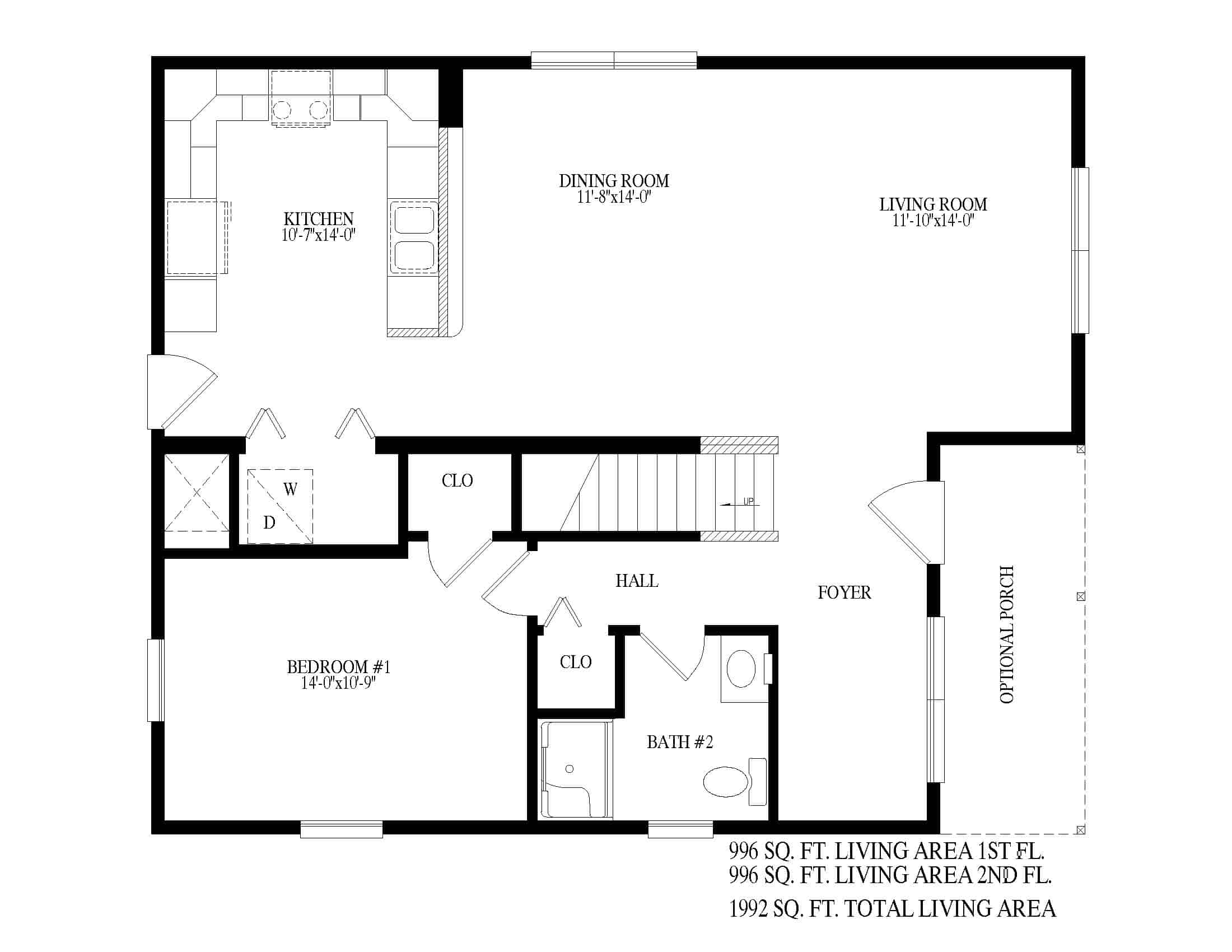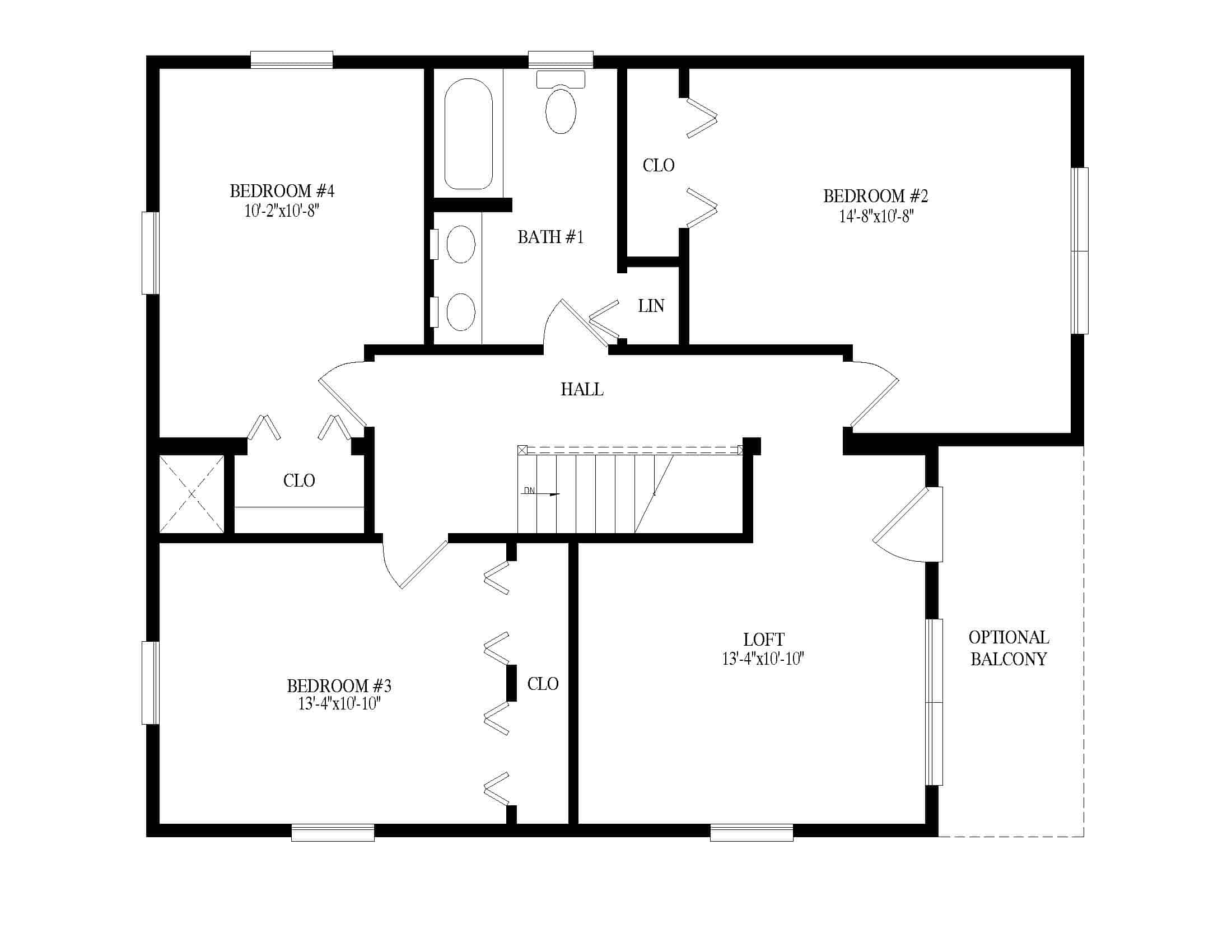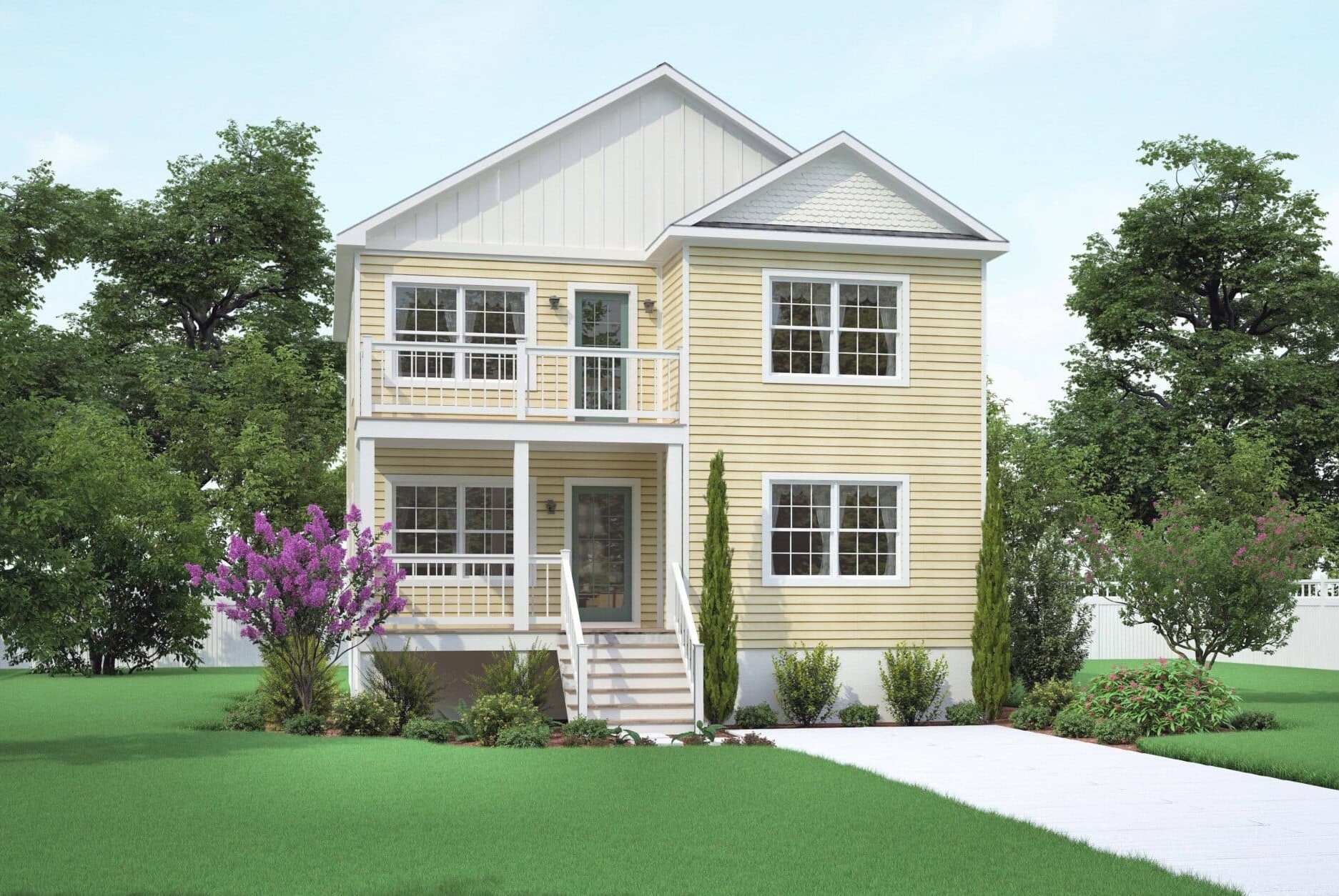Description
The Ortley custom coastal house plan, offered by Build Modular Direct, is a perfect blend of modern coastal living and functional design. With 1,992 square feet of living space spread across two floors, this home offers the perfect setup for families, couples, or individuals who want to enjoy a spacious, contemporary home near the water.
The first floor features an open concept design that seamlessly connects the kitchen, dining, and living areas, creating a welcoming space ideal for entertaining or spending time with family. A first-floor bedroom and full bath provide convenience and flexibility, perfect for guests or a home office. The large kitchen offers ample counter space, storage, and modern appliances to meet all your cooking needs.
Upstairs, you’ll find three more generously sized bedrooms, including a master bedroom with access to an optional balcony, perfect for soaking in coastal views. The second-floor loft space adds an extra touch of versatility, ideal for a sitting area, home office, or additional entertainment space. The optional balcony off the loft creates a perfect outdoor retreat for relaxing.
With its classic coastal exterior, large front porch, and optional balcony, the Ortley is designed to make the most of its surroundings while providing comfort and style inside. This fully customizable modular home allows you to personalize finishes and layouts to meet your lifestyle, creating the perfect coastal getaway or full-time residence. Build the Ortley on your lot and experience coastal living at its finest with Build Modular Direct!
Details
Updated on October 13, 2024 at 7:15 pm- Price: +1,992/Sq Ft
- Property Size: 1992
- Bedrooms: 4
- Bathrooms: 2
- Garage: Optional
- Property Type: Two-Story
Features
Mortgage Calculator
- Down Payment
- Loan Amount
- Monthly Mortgage Payment
- Property Tax
- Home Insurance
- PMI
- Monthly HOA Fees
