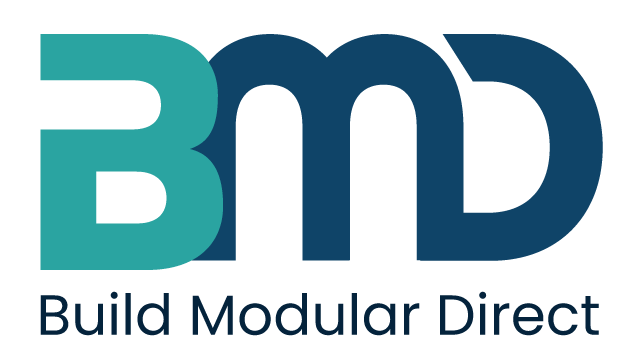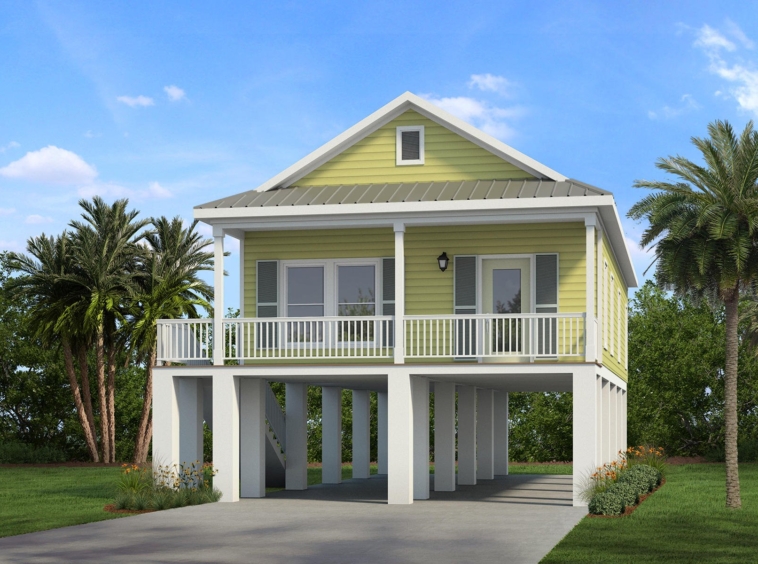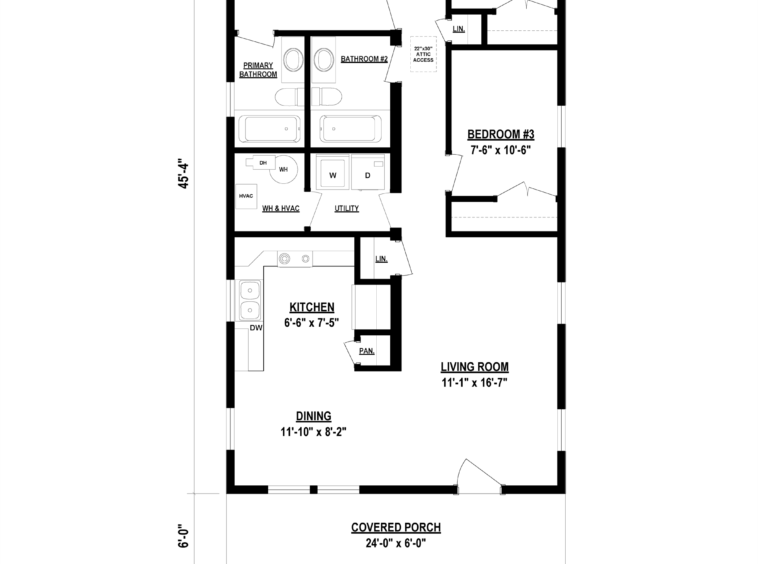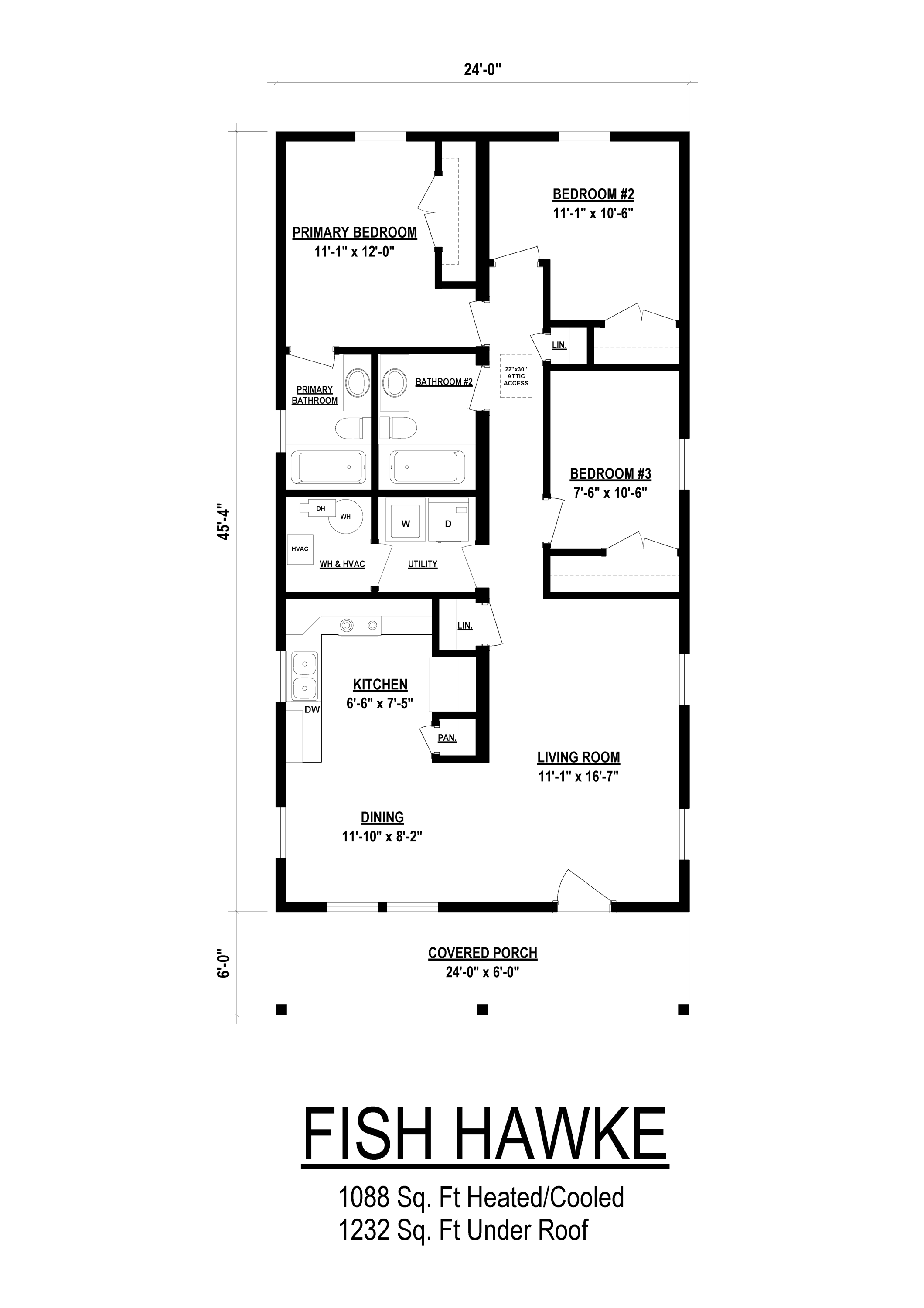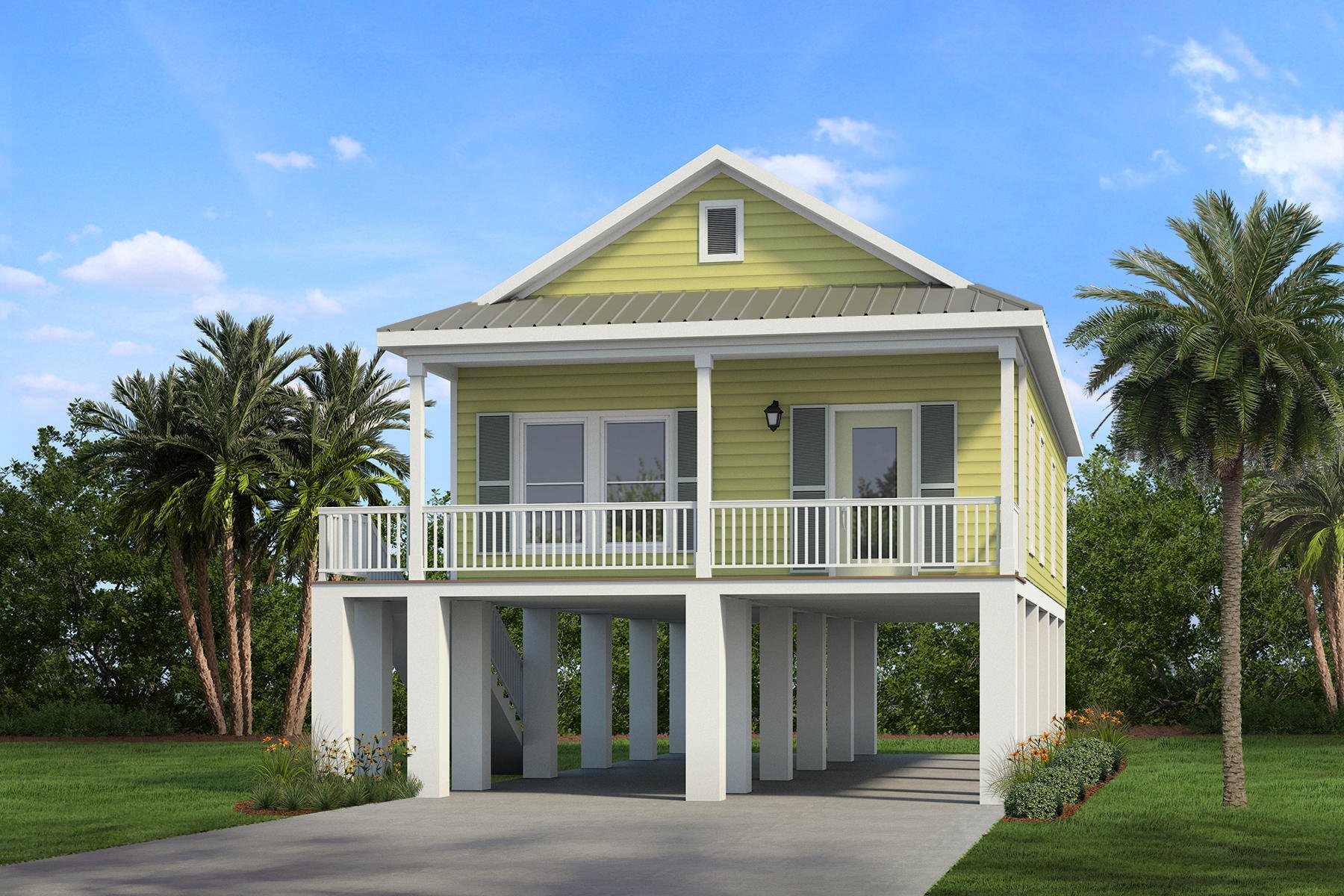Description
The Fish Hawke coastal house plan, offered by Build Modular Direct, is a charming and efficient design perfect for coastal living. This single-story home provides 1,088 square feet of heated and cooled space, with a total of 1,232 square feet under the roof. Elevated on piers to protect from flooding and maximize ocean views, the Fish Hawke is ideal for beachside living, offering a blend of functionality and style.
Inside, the home features three bedrooms and two full bathrooms, making it a comfortable space for small families, couples, or as a vacation retreat. The open-concept living area includes a cozy living room and dining room, flowing into a well-designed kitchen complete with modern appliances and a pantry for extra storage. The spacious primary bedroom comes with an en-suite bathroom and ample closet space, while the additional bedrooms are perfect for guests or a home office.
One of the standout features of the Fish Hawke is its large covered porch, perfect for enjoying outdoor living year-round. Whether you’re relaxing in the shade, hosting a gathering, or simply taking in the sea breeze, this outdoor space extends the home’s livability.
Fully customizable to meet your preferences, the Fish Hawke coastal house plan is designed to make the most of its coastal environment while offering the comforts of modern living. Build this home on your lot and experience the perfect blend of style, efficiency, and coastal charm.
Details
Updated on October 13, 2024 at 7:34 pm- Price: +1,088/Sq Ft
- Property Size: 1088 Sq Ft
- Bedrooms: 3
- Bathrooms: 2
- Garage: Optional
- Property Type: Ranch/Bungalow
Mortgage Calculator
- Down Payment
- Loan Amount
- Monthly Mortgage Payment
- Property Tax
- Home Insurance
- PMI
- Monthly HOA Fees
