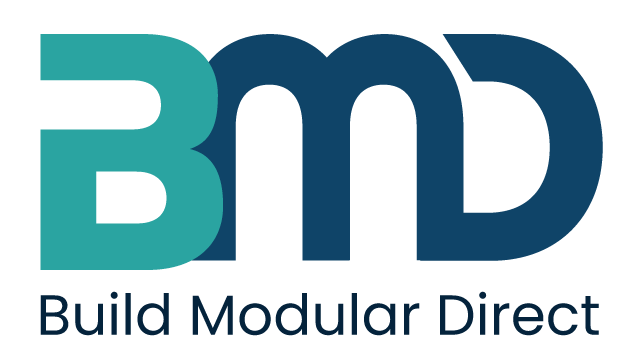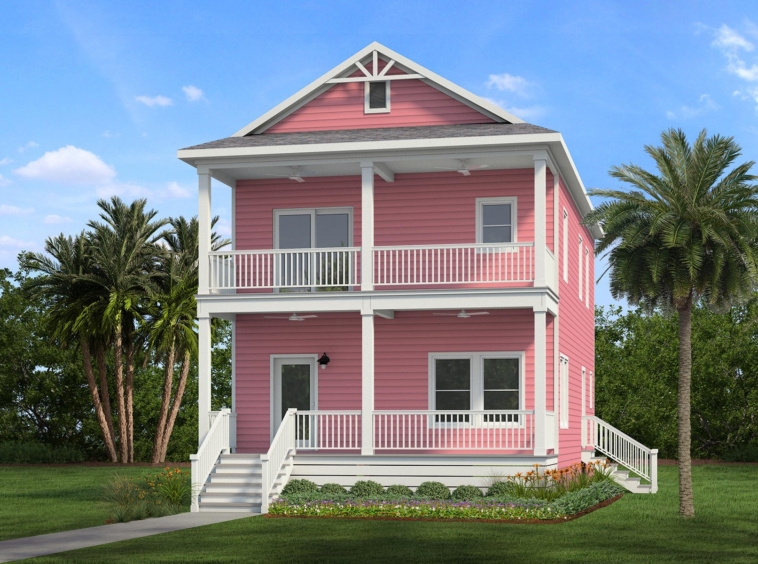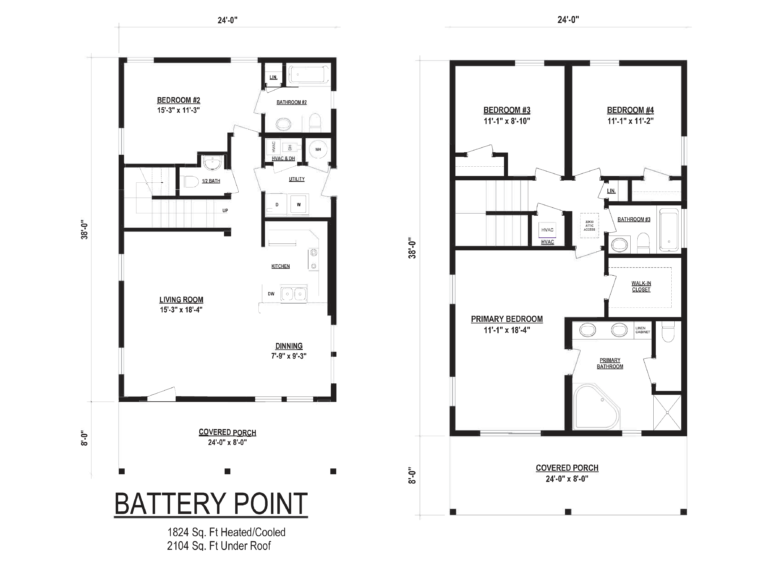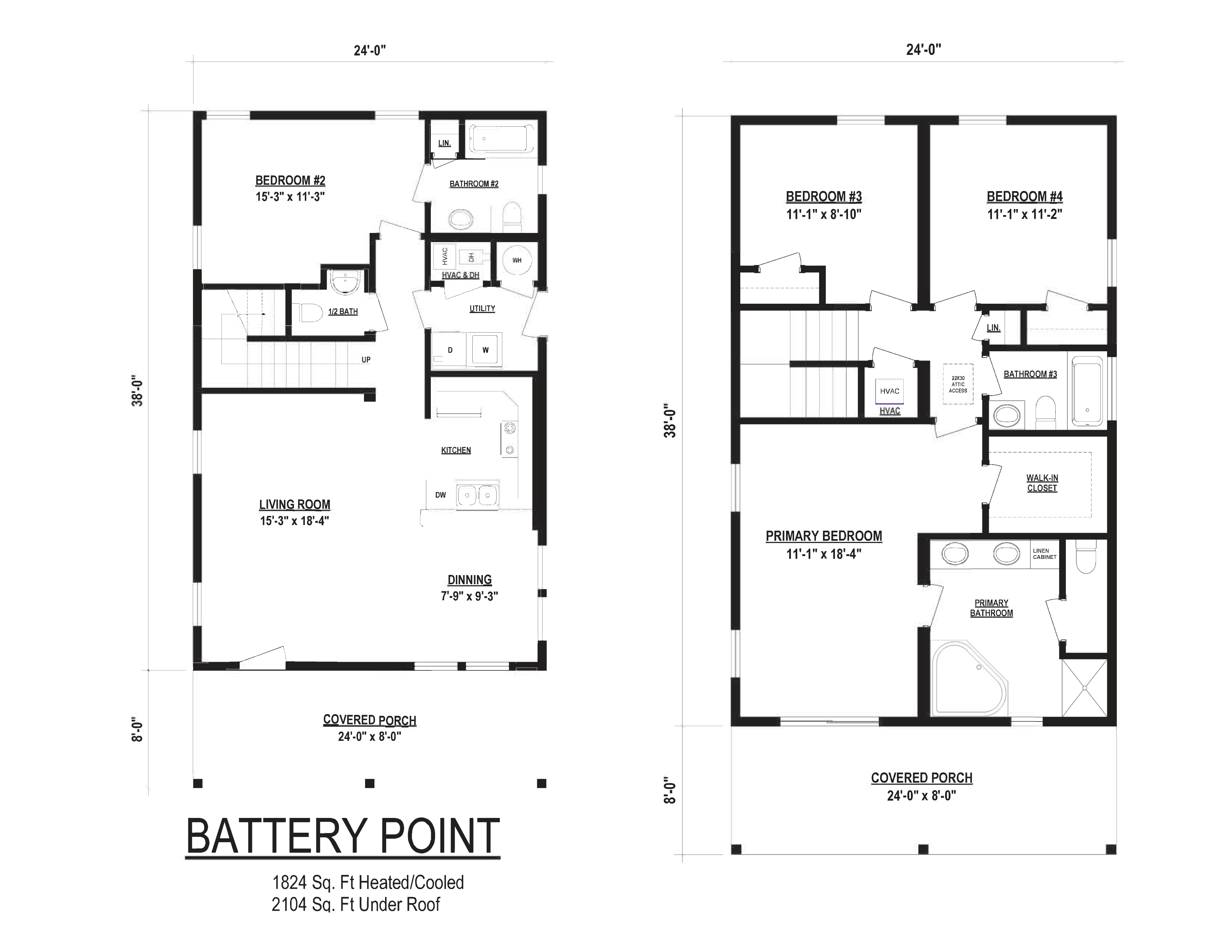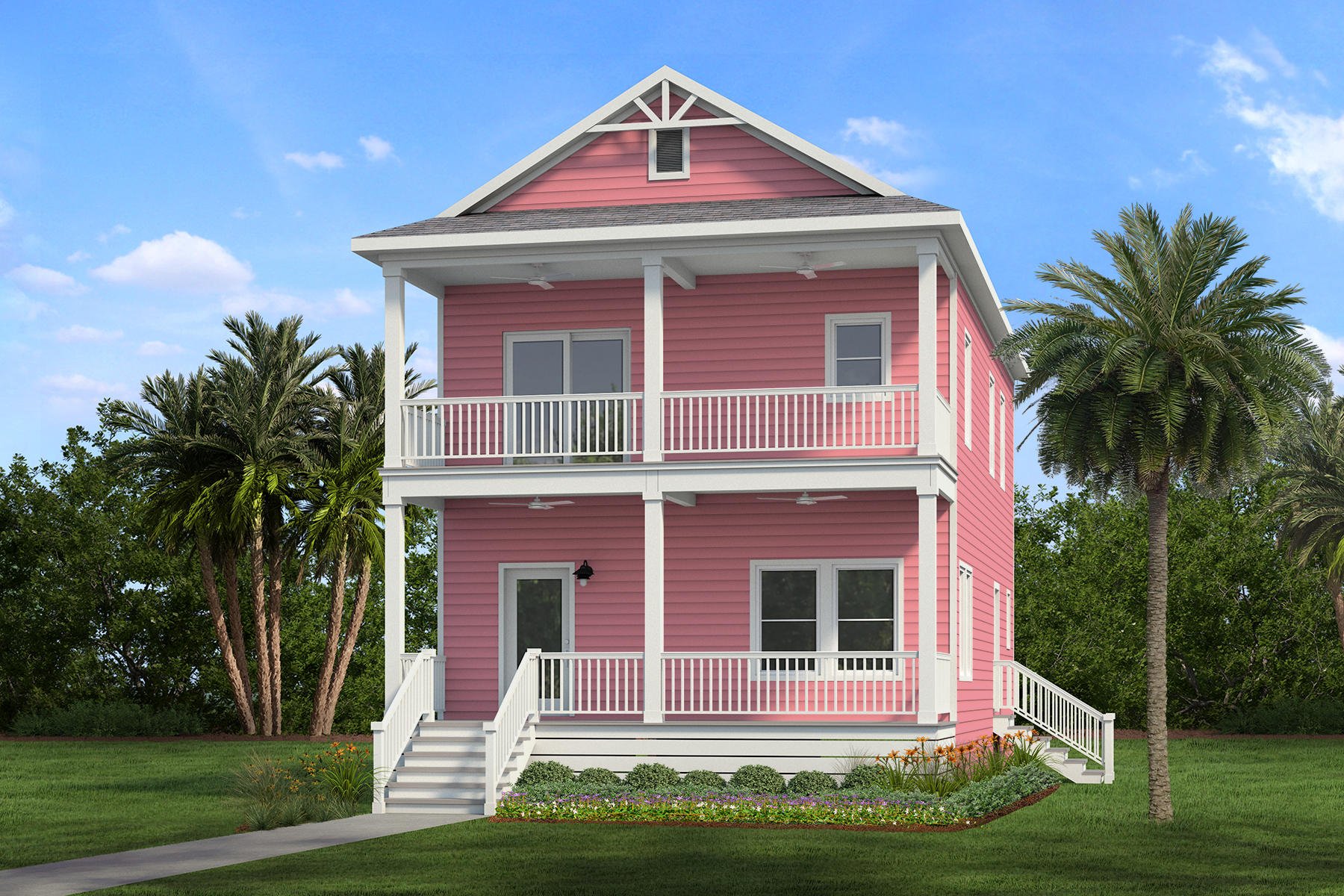Description
The Battery Point coastal house plan offers a charming and functional design that’s perfect for seaside living. With 1,824 square feet of heated and cooled living space and 2,104 square feet under roof, this two-story home is designed to accommodate families and guests comfortably. The ground floor features an inviting living room, an open kitchen and dining area, as well as a spacious bedroom with a full bathroom. A covered porch at the front of the home provides an ideal space for relaxing and enjoying coastal breezes.
The second floor boasts three more bedrooms, including a luxurious primary bedroom with a walk-in closet and an en suite bathroom featuring double vanities and a large shower. Two additional bedrooms share a full bathroom, making it a great layout for families. A second-story porch off the primary bedroom allows for additional outdoor living space.
The Battery Point home is designed with coastal elegance in mind, combining modern comforts with beachside aesthetics. Perfect for a primary residence or vacation getaway, this home offers ample living space, thoughtful details, and a design that blends seamlessly with the beauty of the coastline. Build it on your lot with Build Modular Direct for a customized coastal home tailored to your needs.
Details
Updated on October 13, 2024 at 7:34 pm- Price: +1,824/Sq Ft
- Property Size: 1824 Sq Ft
- Bedrooms: 4
- Bathrooms: 3.5
- Garage: Optional
- Property Type: Two-Story
Features
Mortgage Calculator
- Down Payment
- Loan Amount
- Monthly Mortgage Payment
- Property Tax
- Home Insurance
- PMI
- Monthly HOA Fees
