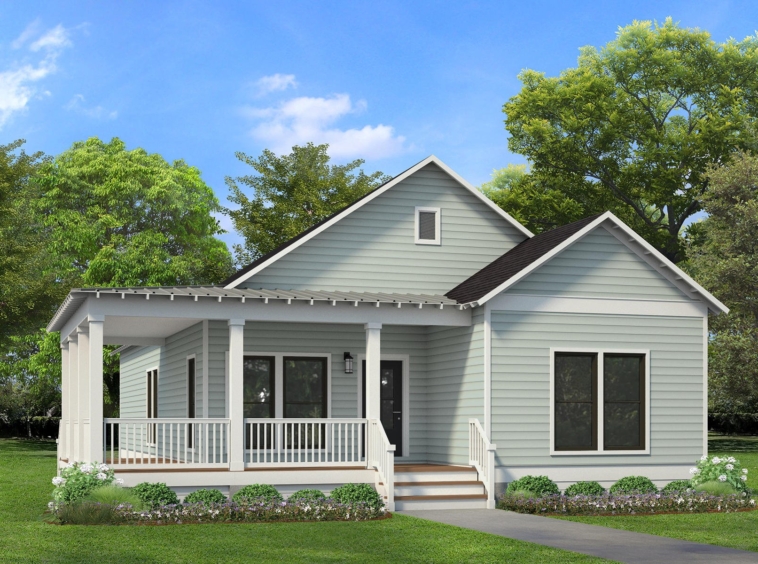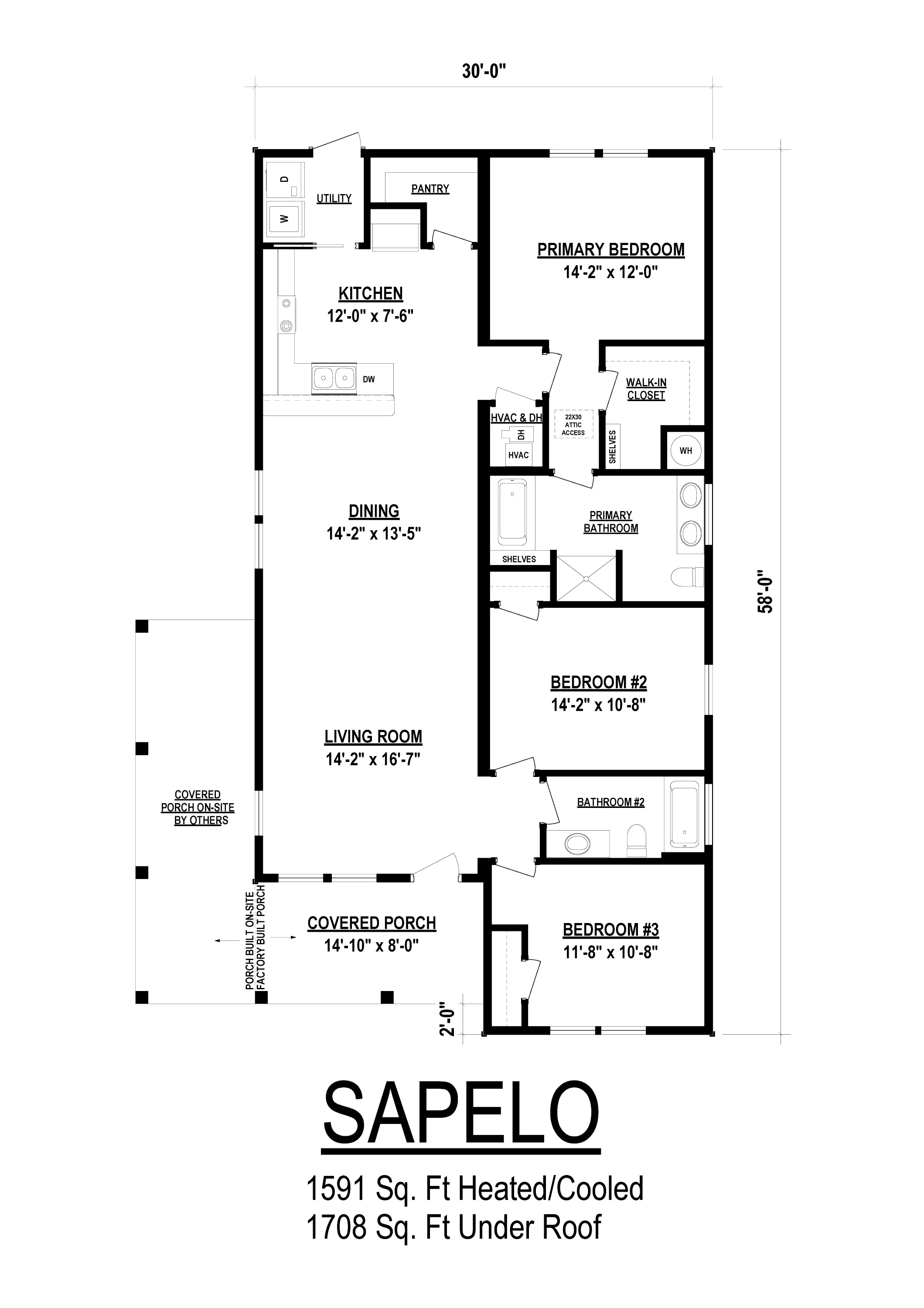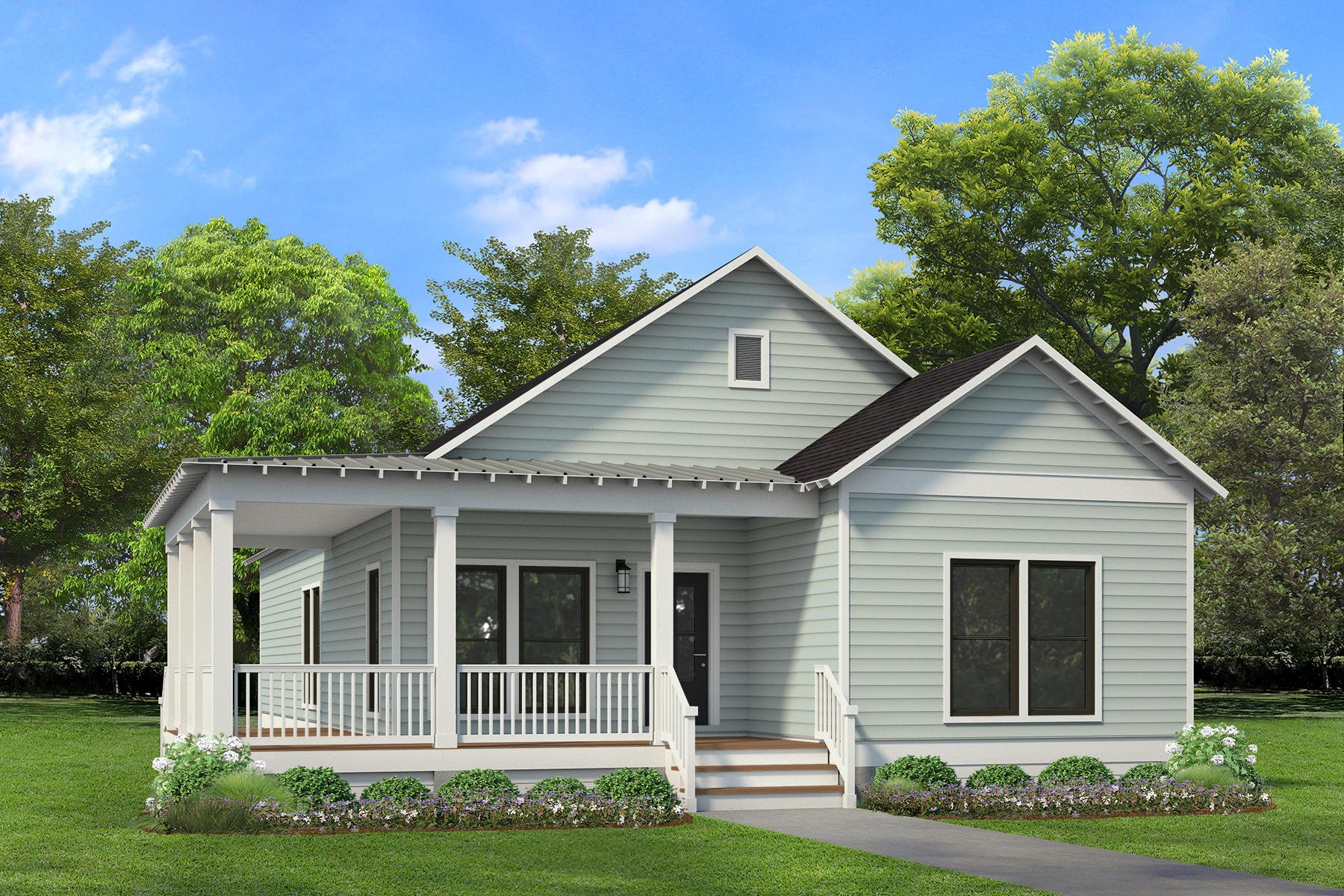Description
The Sapelo coastal house plan offers a perfect blend of coastal charm and modern efficiency, designed to be a beautiful yet practical space for coastal living. With 1,591 sq. ft. of heated and cooled living area and a total of 1,708 sq. ft. under the roof, this single-level plan is ideal for homeowners seeking a spacious and functional layout.
The Sapelo features three bedrooms and two bathrooms, making it a comfortable option for families or those who frequently entertain guests. The primary bedroom includes a walk-in closet and a private ensuite bathroom, ensuring a personal retreat for relaxation. The open living and dining areas seamlessly connect to the kitchen, which is outfitted with modern amenities and a convenient pantry for extra storage.
Two covered porches add outdoor living space, perfect for enjoying ocean breezes and outdoor meals. Whether you’re entertaining or seeking a peaceful coastal escape, the Sapelo coastal house plan offers a perfect setting for modern coastal living.
Details
Updated on October 13, 2024 at 7:45 pm- Price: +1,591/Sq Ft
- Property Size: 1591 Sq Ft
- Bedrooms: 3
- Bathrooms: 2
- Garage: Optional
- Property Type: Ranch/Bungalow
Features
Mortgage Calculator
- Down Payment
- Loan Amount
- Monthly Mortgage Payment
- Property Tax
- Home Insurance
- PMI
- Monthly HOA Fees



