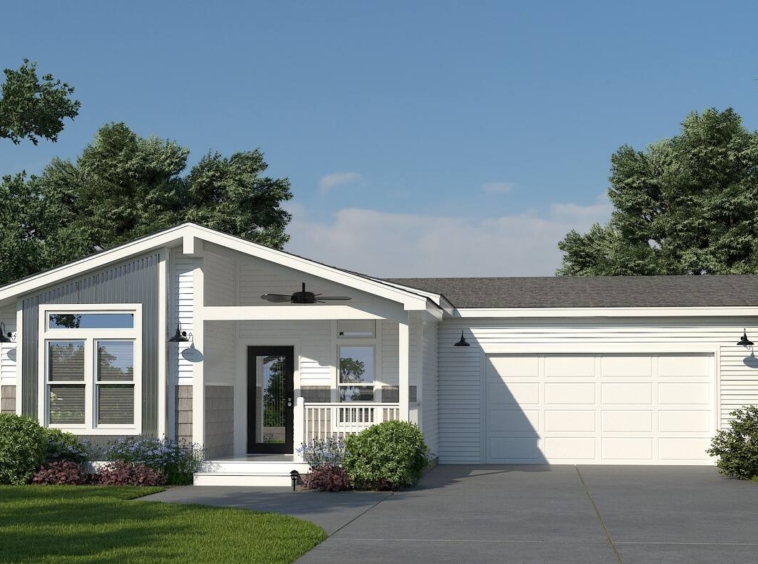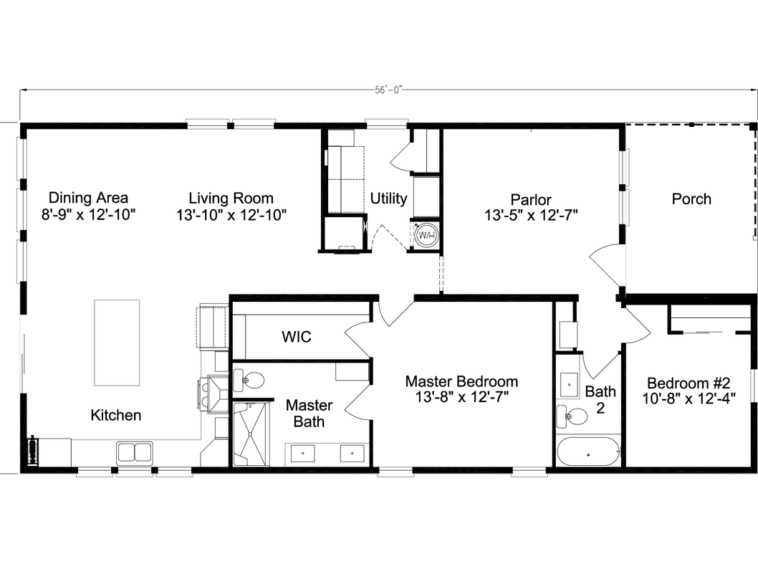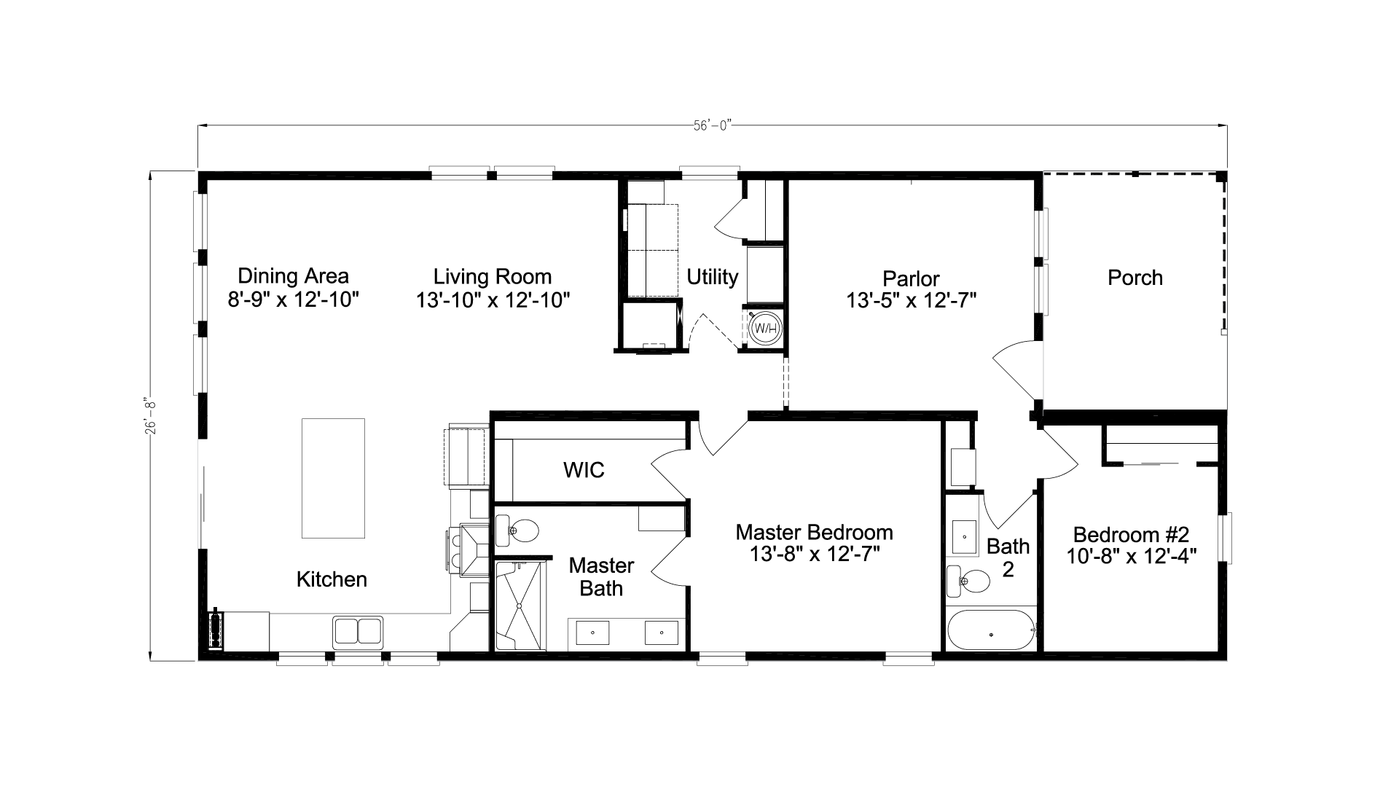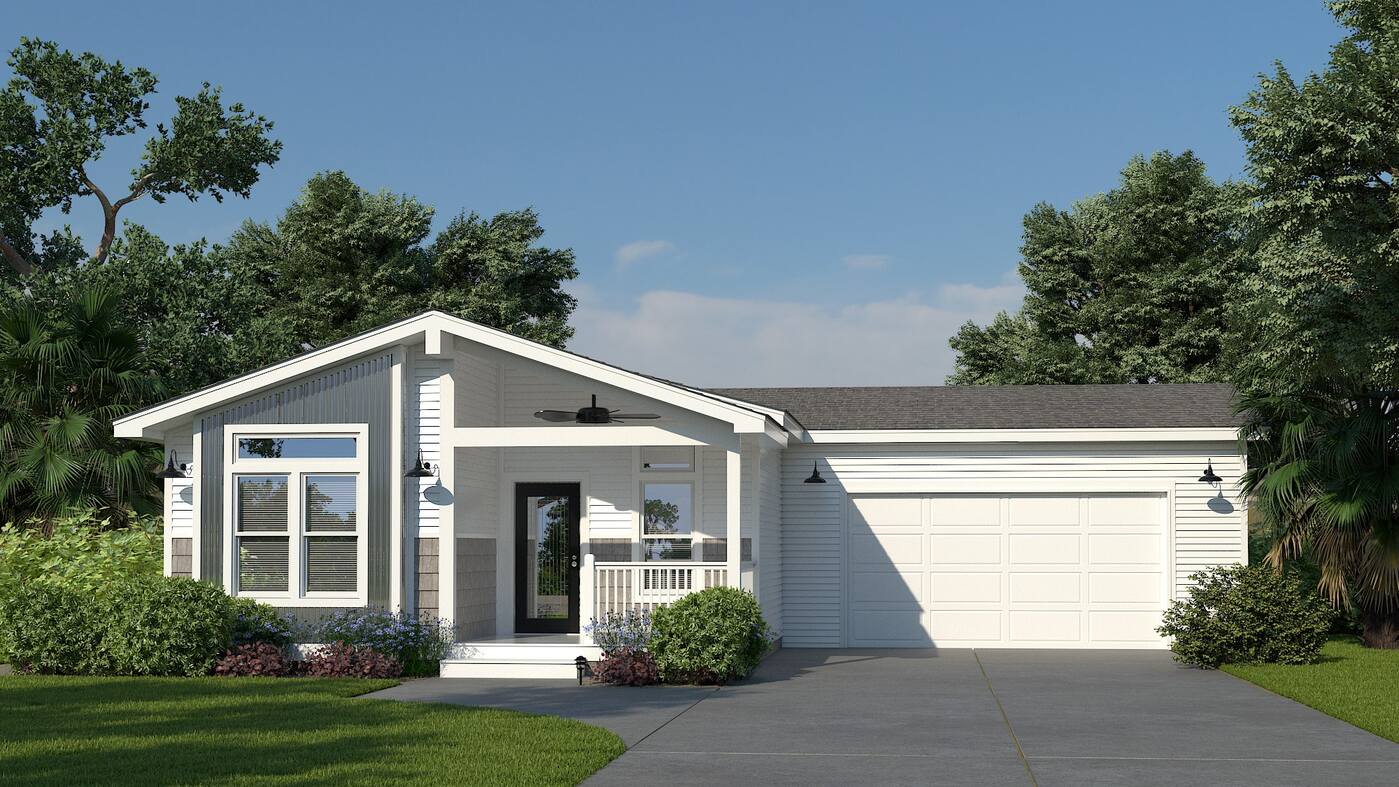Description
The Carriage Farmhouse is a coastal-inspired modular home plan designed for those who seek simplicity, comfort, and style. With 1,560 square feet of heated living space, this modern farmhouse plan is perfect for small families, retirees, or vacation homeowners looking for a cozy beachside retreat. The Carriage Farmhouse features two bedrooms and two bathrooms, with a thoughtfully laid-out floor plan that maximizes functionality.
The open-concept living area consists of a spacious living room and dining area that seamlessly connects to the modern kitchen, equipped with a large island. The kitchen is designed for efficiency with ample counter space, making meal prep easy and enjoyable. Adjacent to the living room, a cozy parlor can be used as an office, den, or additional seating area.
The master suite, located in the rear of the home, offers a peaceful sanctuary with a walk-in closet and an ensuite bathroom complete with a dual-sink vanity and a walk-in shower. The second bedroom, positioned near the front of the home, has its own full bathroom, providing privacy and comfort for guests or family members.
Outside, the Carriage Farmhouse features a charming front porch and a large rear porch, ideal for enjoying the coastal breeze and outdoor living. This plan also includes an attached two-car garage, offering both convenience and storage space. Build Modular Direct’s expert team is ready to customize this coastal farmhouse to suit your specific needs and location, ensuring that your dream home becomes a reality on your lot.
Details
Updated on October 13, 2024 at 7:53 pm- Price: +1,500/Sq Ft
- Property Size: 1500 Sq Ft
- Bedrooms: 2
- Bathrooms: 2
- Garage: Optional
- Property Type: Ranch/Bungalow
Features
Mortgage Calculator
- Down Payment
- Loan Amount
- Monthly Mortgage Payment
- Property Tax
- Home Insurance
- PMI
- Monthly HOA Fees




