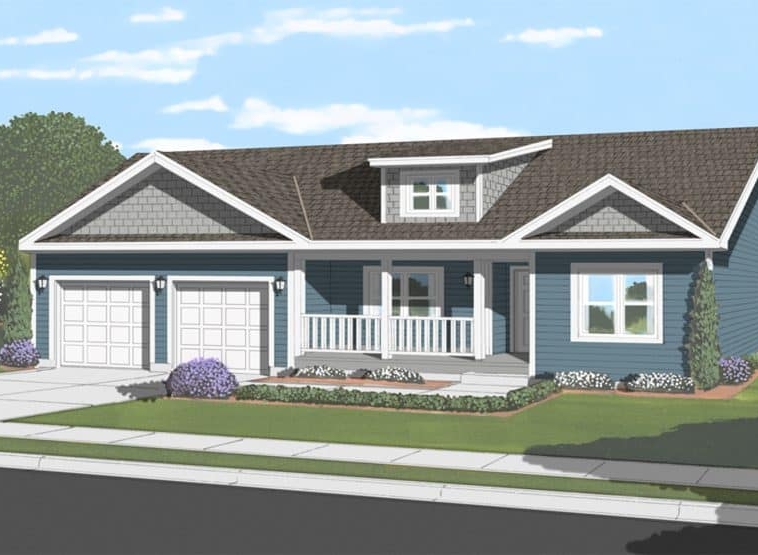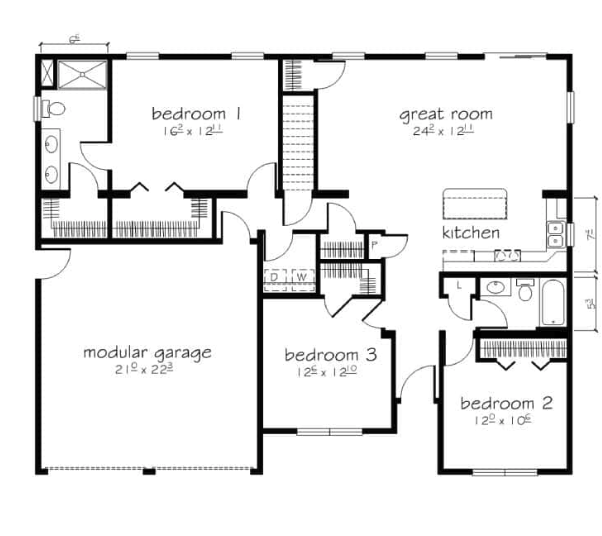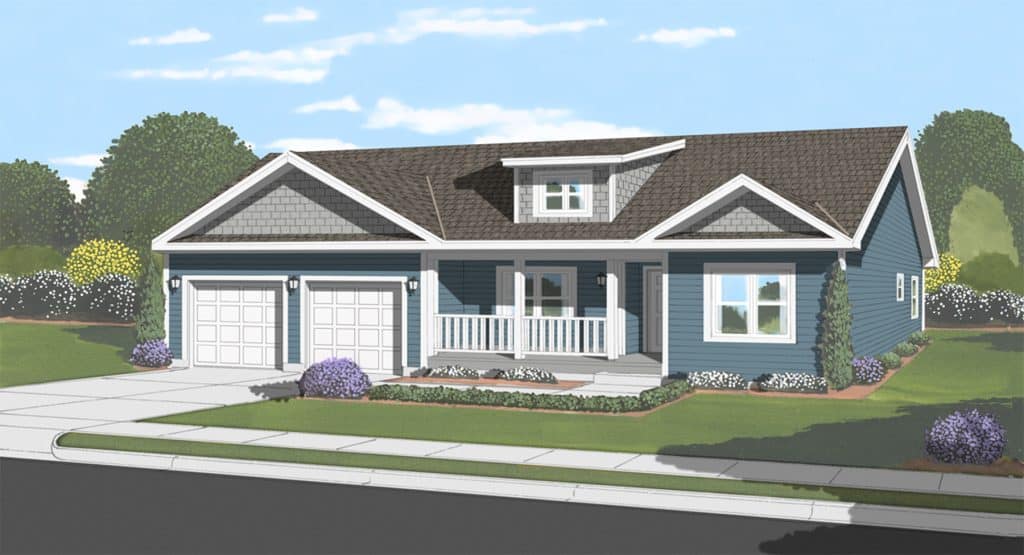Description
The Saranac Floor Plan, available through Simplex Homes and offered by Build Modular Direct, embodies a blend of practicality, style, and comfort. Designed with the modern family in mind, this single-story layout maximizes space efficiency while maintaining a cozy, inviting atmosphere. The plan features three spacious bedrooms, including a primary suite with an attached bath, providing a peaceful retreat with easy access to daily living areas. Each bedroom is thoughtfully laid out to offer privacy and ample storage with large closets.
The heart of the Saranac home is its open-concept living space. The great room seamlessly flows into the kitchen, fostering an ideal setup for entertaining and family gatherings. The kitchen is equipped with a large island, perfect for meal prep or casual dining, and a convenient layout that enhances daily functionality. Adjacent to the living space, a designated laundry area adds convenience, while additional storage options help maintain a tidy home.
One of the standout features of the Saranac Floor Plan is its modular garage, offering 462 square feet of space. This garage can serve as a storage area, workshop, or safe parking spot, adding flexibility to the home’s functionality. The exterior design showcases a charming front porch, ideal for relaxing and enjoying the neighborhood’s ambiance.
Perfect for families or those seeking a spacious, single-level home, the Saranac plan combines classic curb appeal with functional modern living. Build Modular Direct and Simplex Homes have crafted this design to blend seamlessly with any setting, from suburban neighborhoods to rural landscapes, making it a versatile choice for homeowners in New York and the Northeast.
Details
Updated on November 7, 2024 at 2:11 pm- Price: +2,154/Sq Ft
- Property Size: 2154 Sq Ft
- Bedrooms: 3
- Bathrooms: 2
- Garage: Included
- Garage Size: 2 Car
- Property Type: Ranch/Bungalow
Features
Mortgage Calculator
- Down Payment
- Loan Amount
- Monthly Mortgage Payment
- Property Tax
- Home Insurance
- PMI
- Monthly HOA Fees



