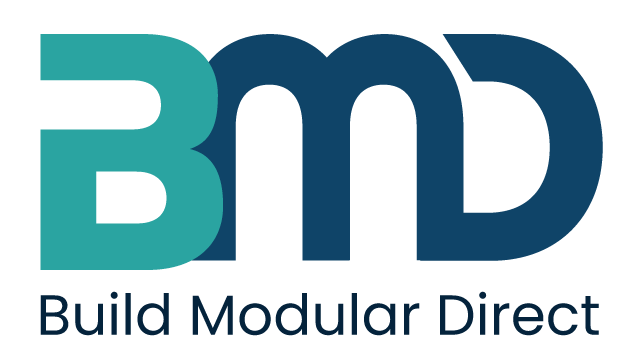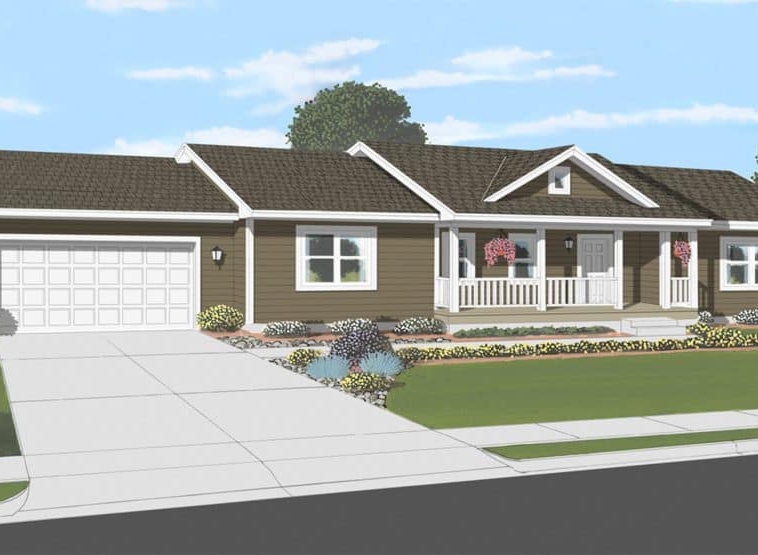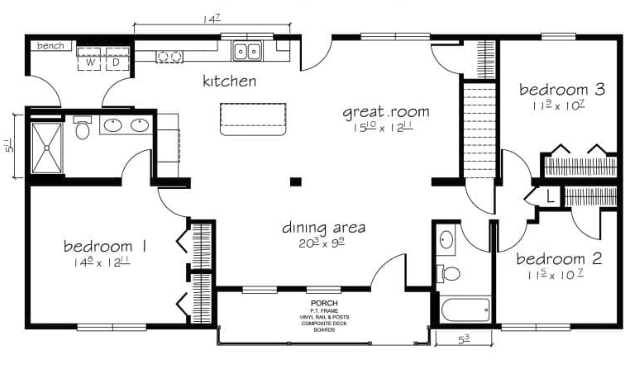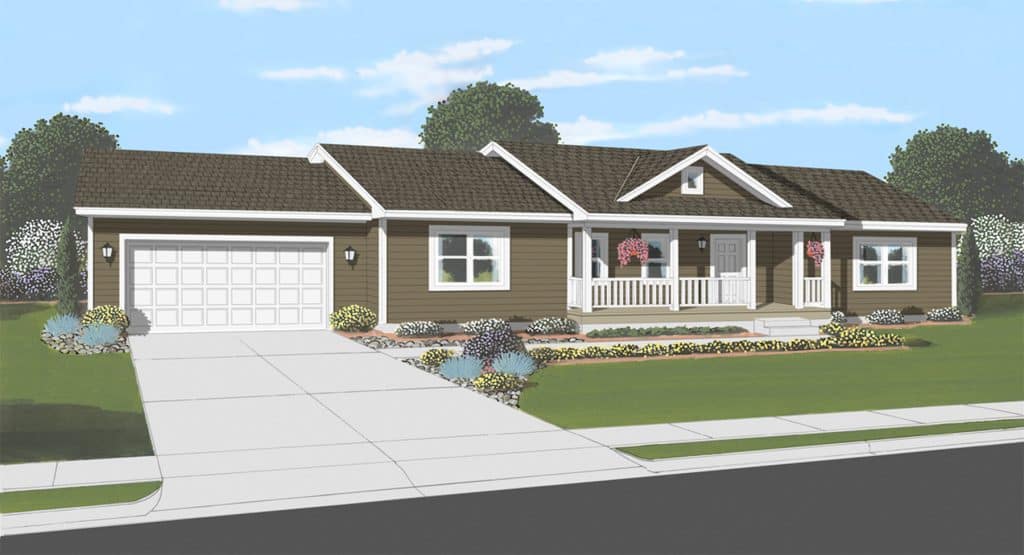Description
The Ariel II Floor Plan from Simplex Homes, available through Build Modular Direct, is a spacious and versatile design ideal for homeowners seeking a comfortable, single-story layout. This 1,568-square-foot home features a thoughtful open-concept arrangement that combines modern convenience with cozy charm, making it perfect for families and individuals alike.
At the heart of the Ariel II is a large, inviting great room that flows seamlessly into the dining area and kitchen. This open layout is perfect for both everyday family life and entertaining guests, creating a natural flow that keeps the living spaces connected. The kitchen is designed with efficiency in mind, complete with ample counter space and a central island ideal for casual dining, meal prep, or hosting. Adjacent to the kitchen, a designated laundry and mudroom area adds convenience, helping to keep the home organized and tidy.
The Ariel II offers three well-sized bedrooms, each strategically placed to provide privacy and comfort. The primary suite, located on one side of the home, includes a spacious walk-in closet and an en-suite bathroom for a private retreat. Bedrooms two and three are situated on the opposite side of the home, each with easy access to a shared bathroom, making it an ideal setup for families or guests.
The exterior design of the Ariel II exudes curb appeal with a charming front porch, perfect for enjoying morning coffee or evening relaxation. The attached two-car garage offers both convenience and additional storage space, enhancing the home’s functionality.
With its practical layout, stylish design, and quality construction, the Ariel II Floor Plan is a perfect choice for those looking to build a modular home in the Northeast. Simplex Homes and Build Modular Direct combine innovation and craftsmanship to bring your dream home to life, balancing aesthetics with everyday functionality.
Details
Updated on November 7, 2024 at 2:16 pm- Price: +1,540/Sq Ft
- Property Size: 1540 Sq Ft
- Bedrooms: 3
- Bathrooms: 2
- Garage: On-site
- Property Type: Ranch/Bungalow
Mortgage Calculator
- Down Payment
- Loan Amount
- Monthly Mortgage Payment
- Property Tax
- Home Insurance
- PMI
- Monthly HOA Fees



