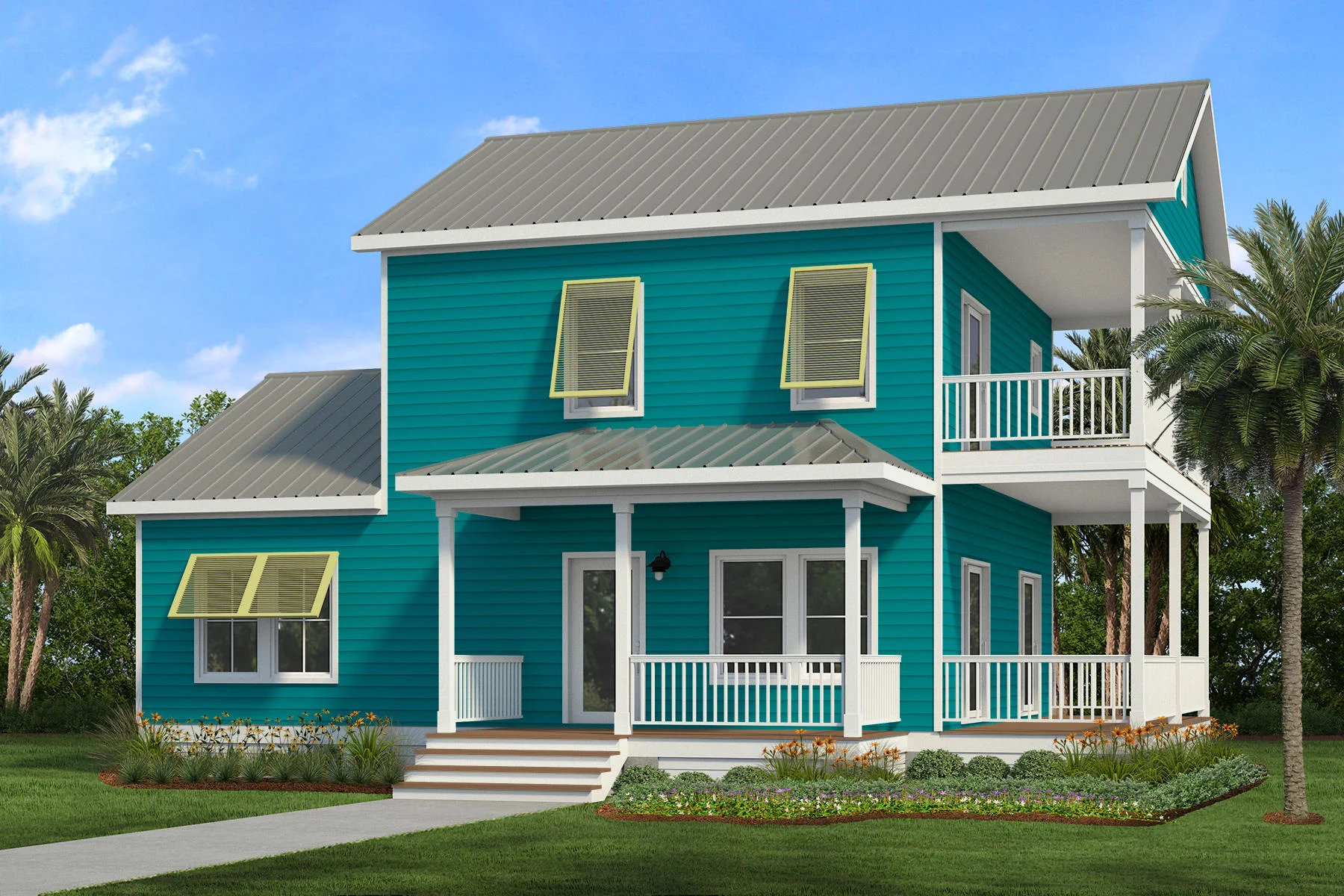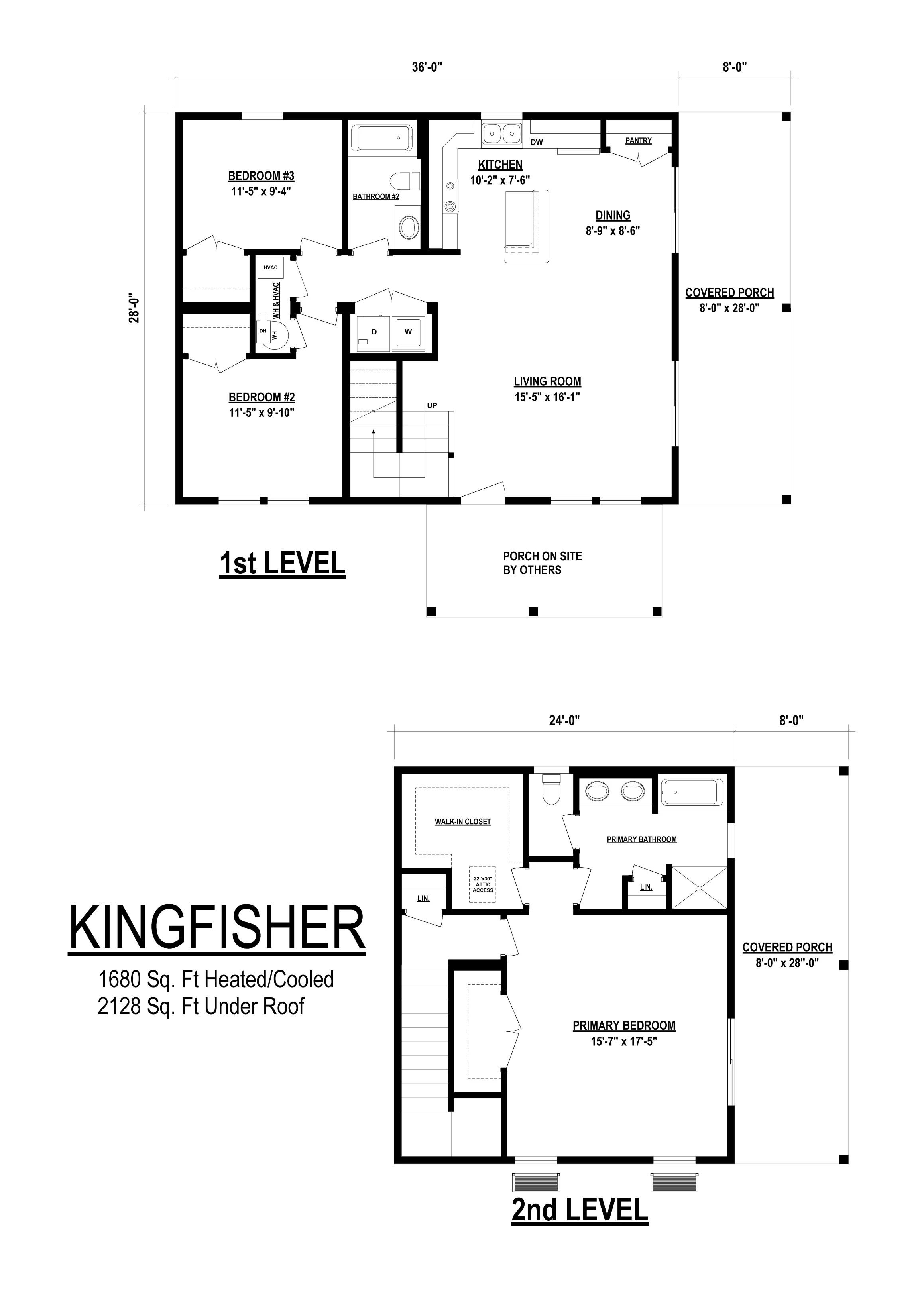Description
The Kingfisher coastal house plan offers a blend of modern style and functional design for seaside living. Spanning two levels, this 1,680 sq. ft. home is perfect for families or those who enjoy spacious interiors and outdoor living. The first level features two bedrooms, a full bath, a cozy living room, and an open-concept kitchen and dining area that flows out to a covered porch, ideal for entertaining or relaxing with coastal breezes. The thoughtful layout maximizes space, with convenient storage and a washer/dryer area.
Upstairs, the primary bedroom is a private retreat, complete with a large walk-in closet and a luxurious en-suite bath. The second-level covered porch extends off the primary bedroom, offering a perfect space to enjoy morning coffee or sunset views. With its elevated design, the Kingfisher is adaptable to flood-prone areas, making it a great option for coastal properties.
This floor plan is fully customizable, allowing you to modify aspects of the layout or finishes to fit your personal preferences. Build Modular Direct offers advisory services and ensures your home is built to meet local building codes and regulations. Ideal for the Gulf Coast or other coastal regions, the Kingfisher provides a practical yet stylish option for those looking to build their dream home by the water.
Details
Updated on October 13, 2024 at 7:34 pm- Price: +1,680/Sq Ft
- Property Size: 1680 Sq Ft
- Bedrooms: 3
- Bathrooms: 2
- Garage: Optional
- Property Type: Two-Story
Mortgage Calculator
- Down Payment
- Loan Amount
- Monthly Mortgage Payment
- Property Tax
- Home Insurance
- PMI
- Monthly HOA Fees


