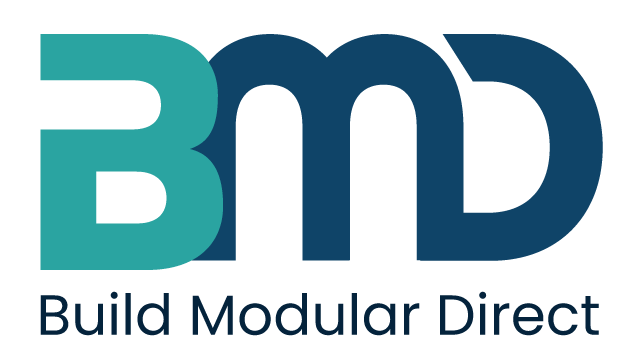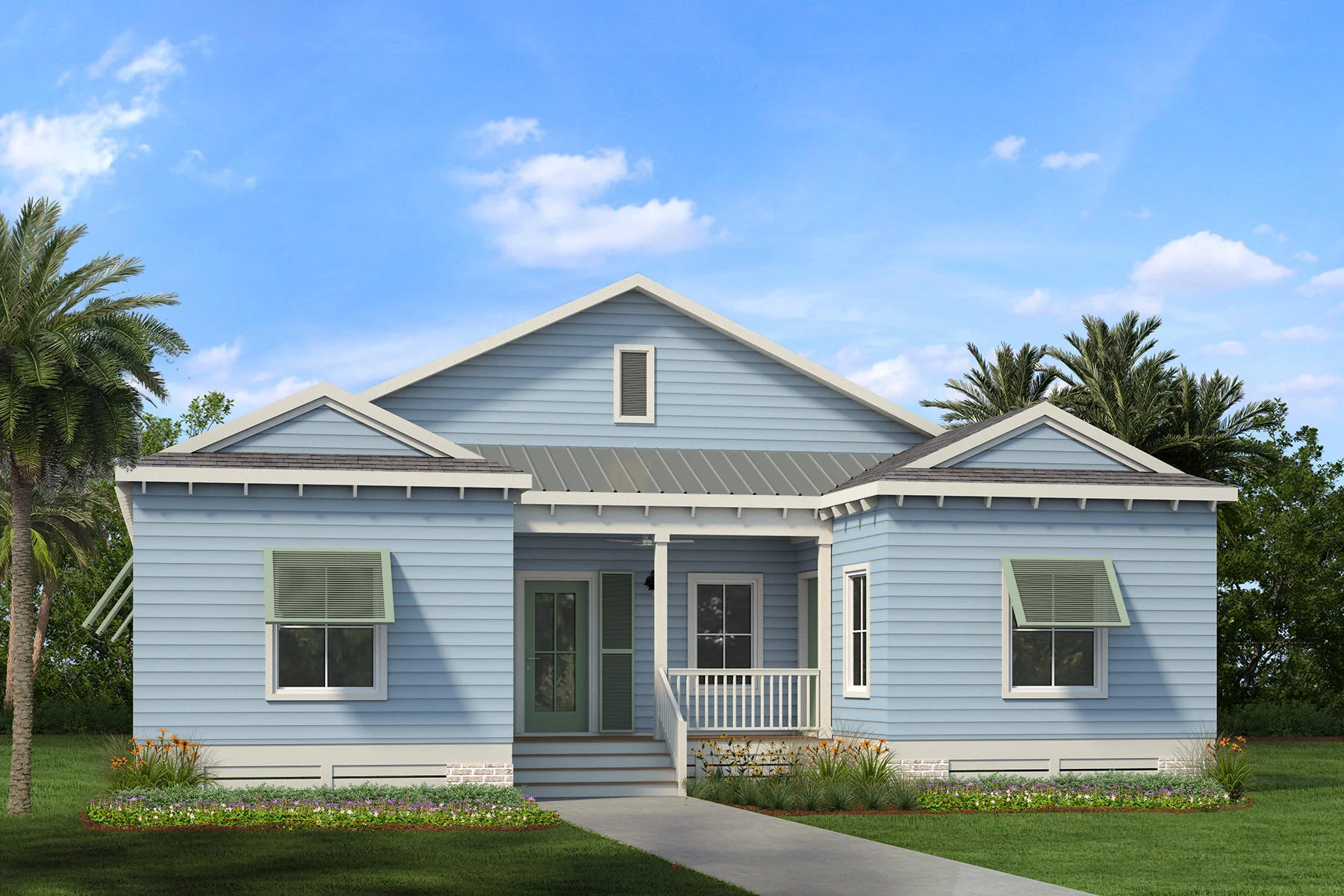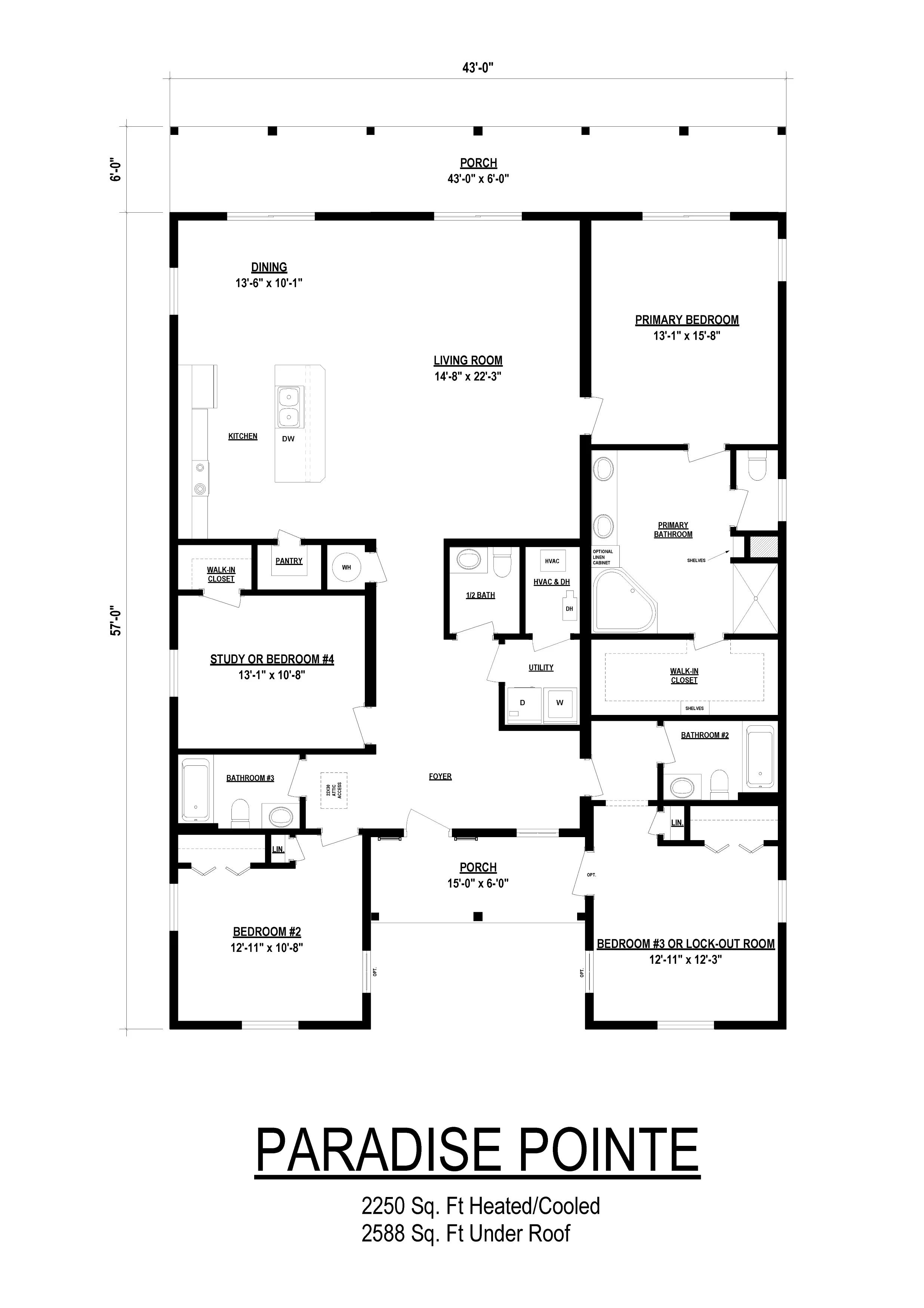Description
The Paradise Pointe coastal house plan offers a perfect balance of elegance, functionality, and modern coastal living. This spacious 2,250 sq. ft. home features 4 bedrooms and 3.5 baths, making it ideal for families and those who love to entertain. The layout is designed with both relaxation and practicality in mind, featuring expansive porches on both the front and back of the home, allowing for seamless indoor-outdoor living.
At the heart of the home is a large, open-concept living space that includes a kitchen, dining area, and a generous living room. The kitchen boasts a sizable island and a walk-in pantry, perfect for cooking up meals while entertaining guests. Adjacent to the living space is a study or optional fourth bedroom, offering versatility for homeowners. The primary suite is spacious, with a walk-in closet and an en-suite bath featuring dual vanities and a soaking tub, providing the ultimate retreat after a long day.
Two additional bedrooms are located on the opposite side of the house, sharing a bath, while the fourth bedroom has its own private bath, offering a level of privacy for guests. With thoughtful details, high ceilings, and modern coastal aesthetics, the Paradise Pointe house plan is an exceptional choice for those looking to build their dream coastal home.
Details
Updated on October 13, 2024 at 7:34 pm- Price: +2,250/Sq Ft
- Property Size: 2250 Sq Ft
- Bedrooms: 4
- Bathrooms: 3.5
- Garage: Optional
- Property Type: Ranch/Bungalow
Features
Mortgage Calculator
- Down Payment
- Loan Amount
- Monthly Mortgage Payment
- Property Tax
- Home Insurance
- PMI
- Monthly HOA Fees


