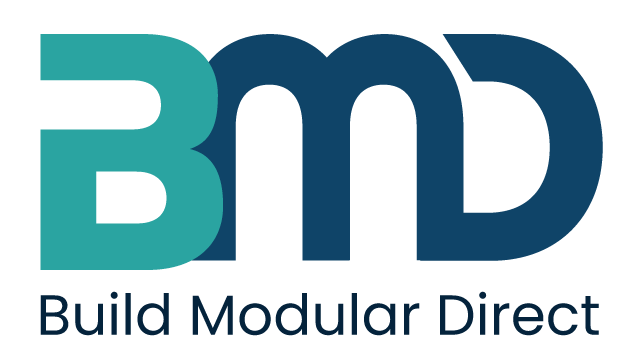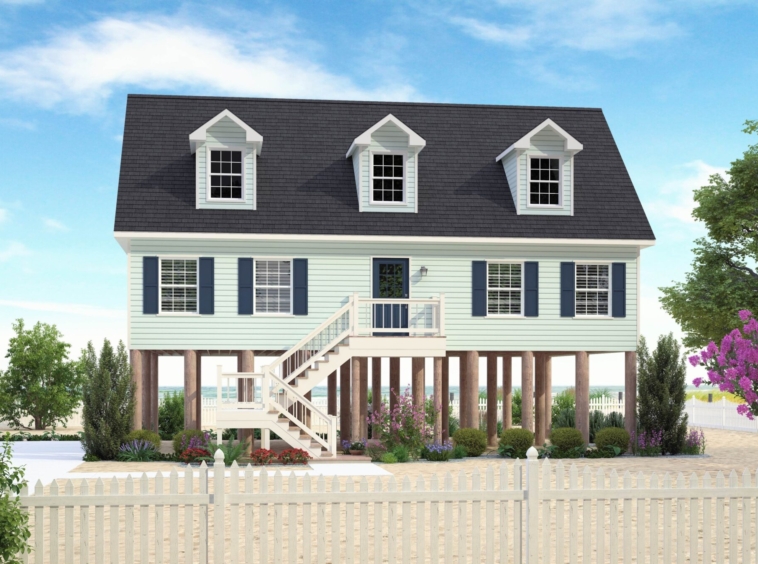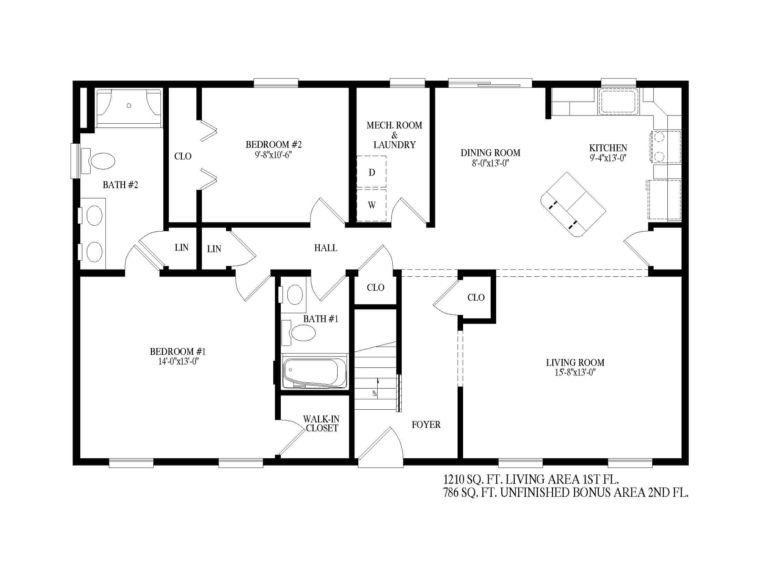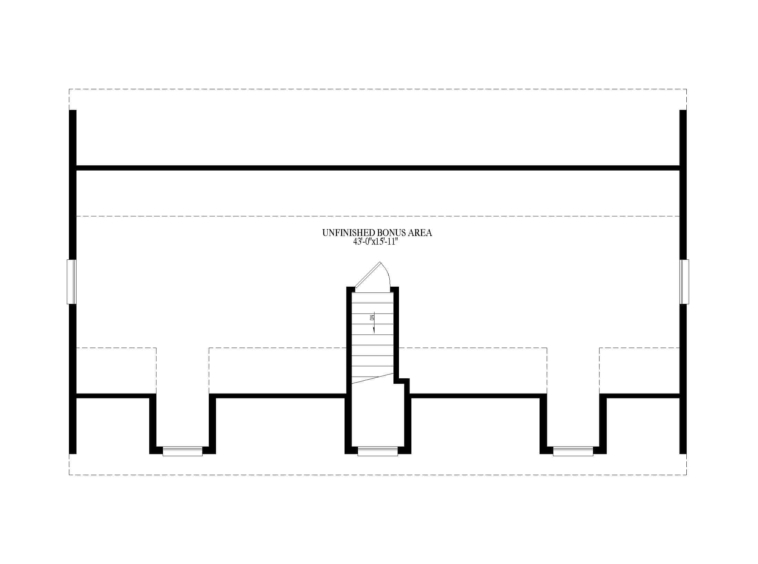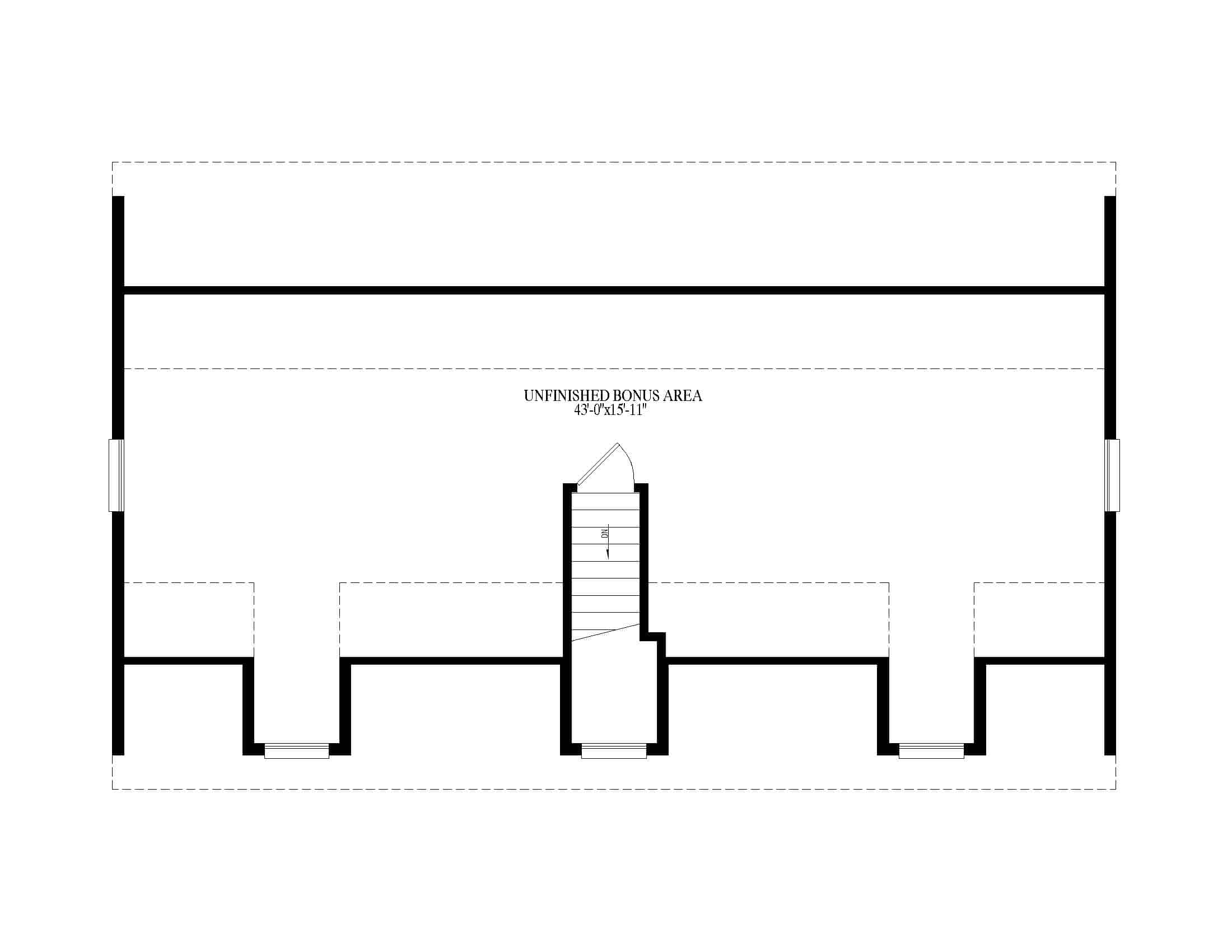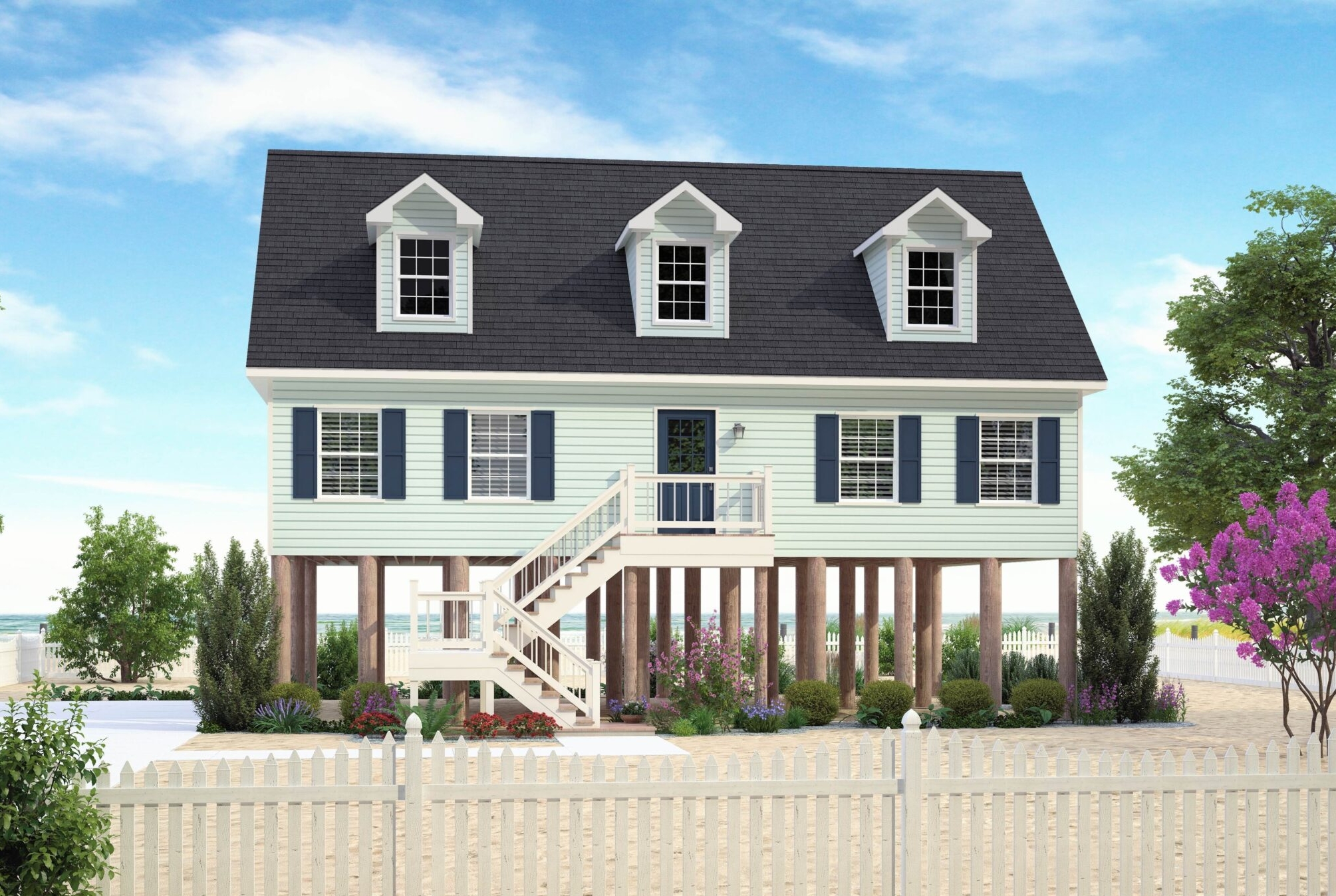Description
The Bluefish custom coastal house plan, offered by Build Modular Direct, is designed for those who want a perfect balance of coastal charm and modern living. With 1,210 square feet of living space on the main floor and an additional 786 square feet of unfinished bonus space on the second floor, this home offers the flexibility to grow with your needs.
The first floor features an open-concept layout, seamlessly connecting the kitchen, dining, and living areas, making it ideal for both family living and entertaining. The kitchen is designed for functionality and style, featuring ample counter space, modern appliances, and an island that offers additional seating. The layout includes two well-sized bedrooms, including a luxurious primary bedroom with an en-suite bath and a walk-in closet for added convenience. An additional bedroom and full bath complete the space, making it perfect for guests or family members.
The Bluefish plan also includes a second-floor bonus area, providing nearly 800 square feet of flexible space that can be transformed into an additional bedroom, office, or recreational area based on your needs.
Built with durability in mind, the Bluefish is elevated on pilings, making it ideal for coastal living and flood-prone areas. Its timeless design is complemented by charming dormer windows and a large front porch, perfect for taking in ocean breezes or relaxing with friends and family.
This fully customizable modular home allows you to create a space that fits your lifestyle while providing all the comforts of modern coastal living. Build the Bluefish on your lot and experience a home that combines elegance, functionality, and the beauty of coastal living.
Details
Updated on October 14, 2024 at 12:31 am- Price: +1,210/Sq Ft
- Property Size: 1210 Sq Ft
- Bedrooms: 2
- Bathrooms: 2
- Garage: Optional
- Property Type: Cape
Features
Mortgage Calculator
- Down Payment
- Loan Amount
- Monthly Mortgage Payment
- Property Tax
- Home Insurance
- PMI
- Monthly HOA Fees
