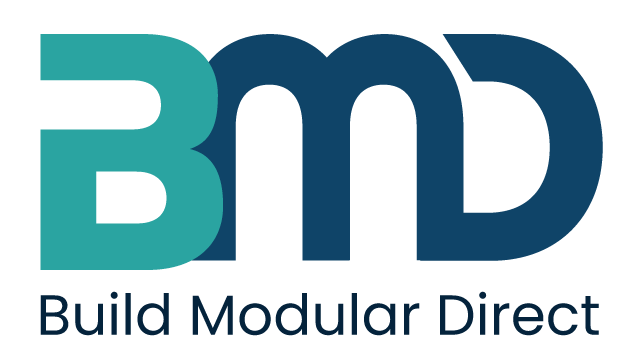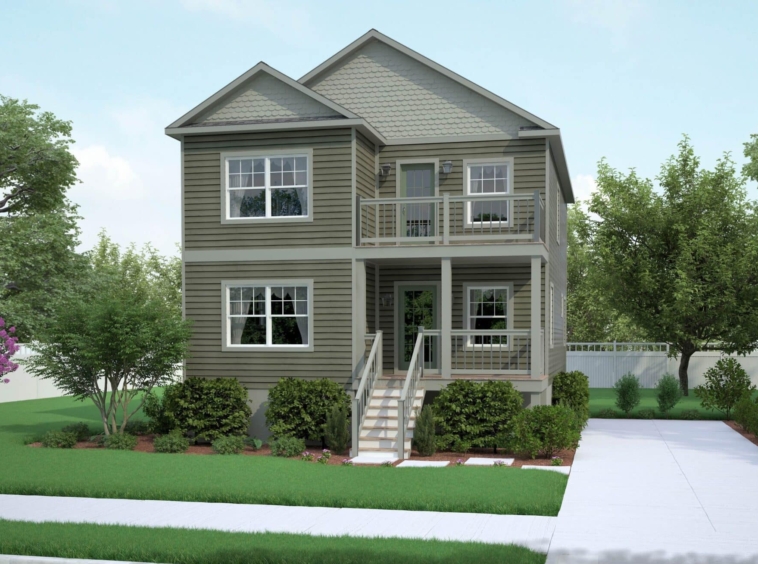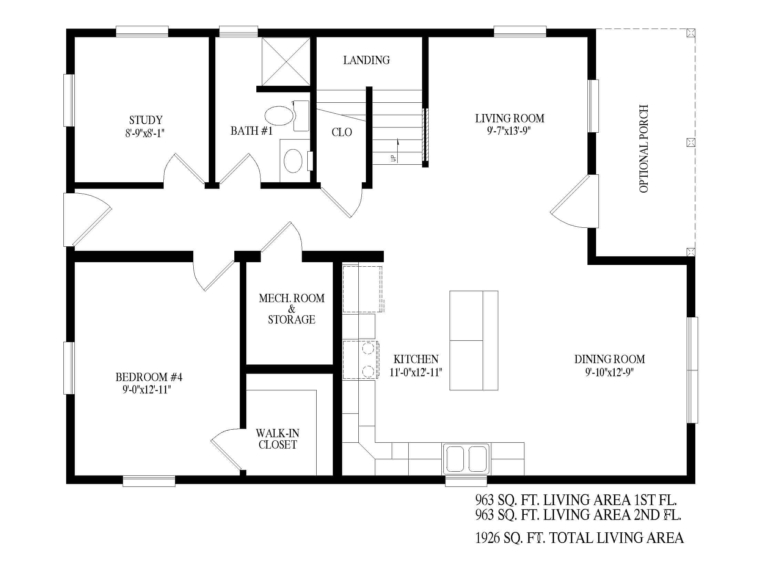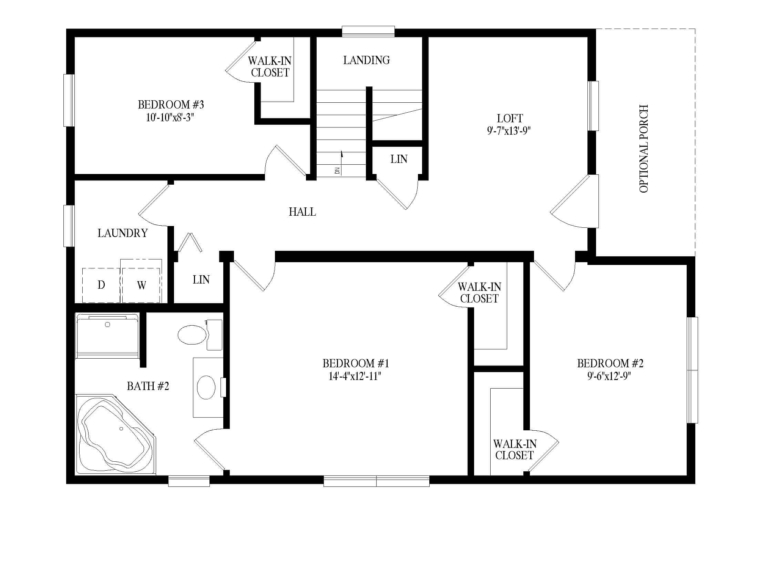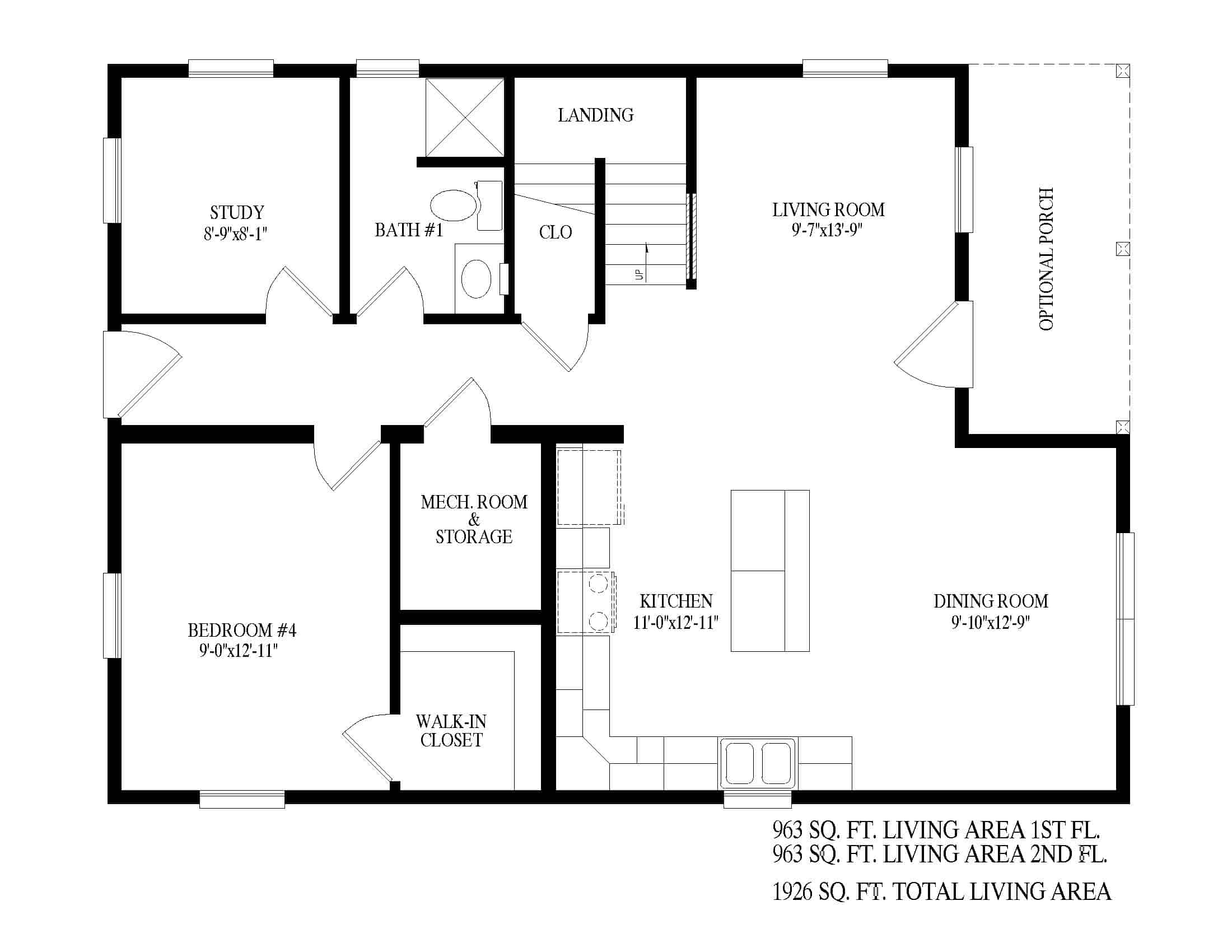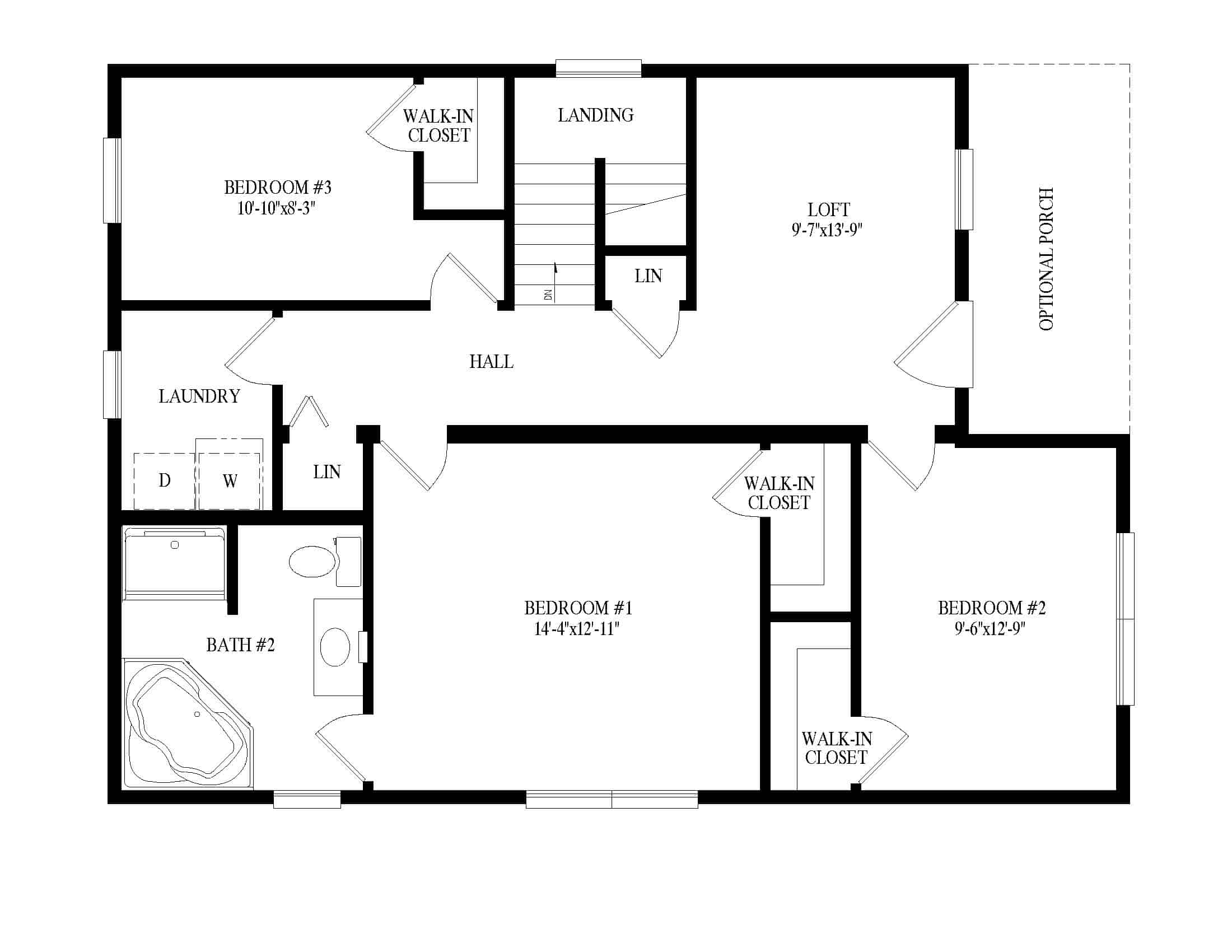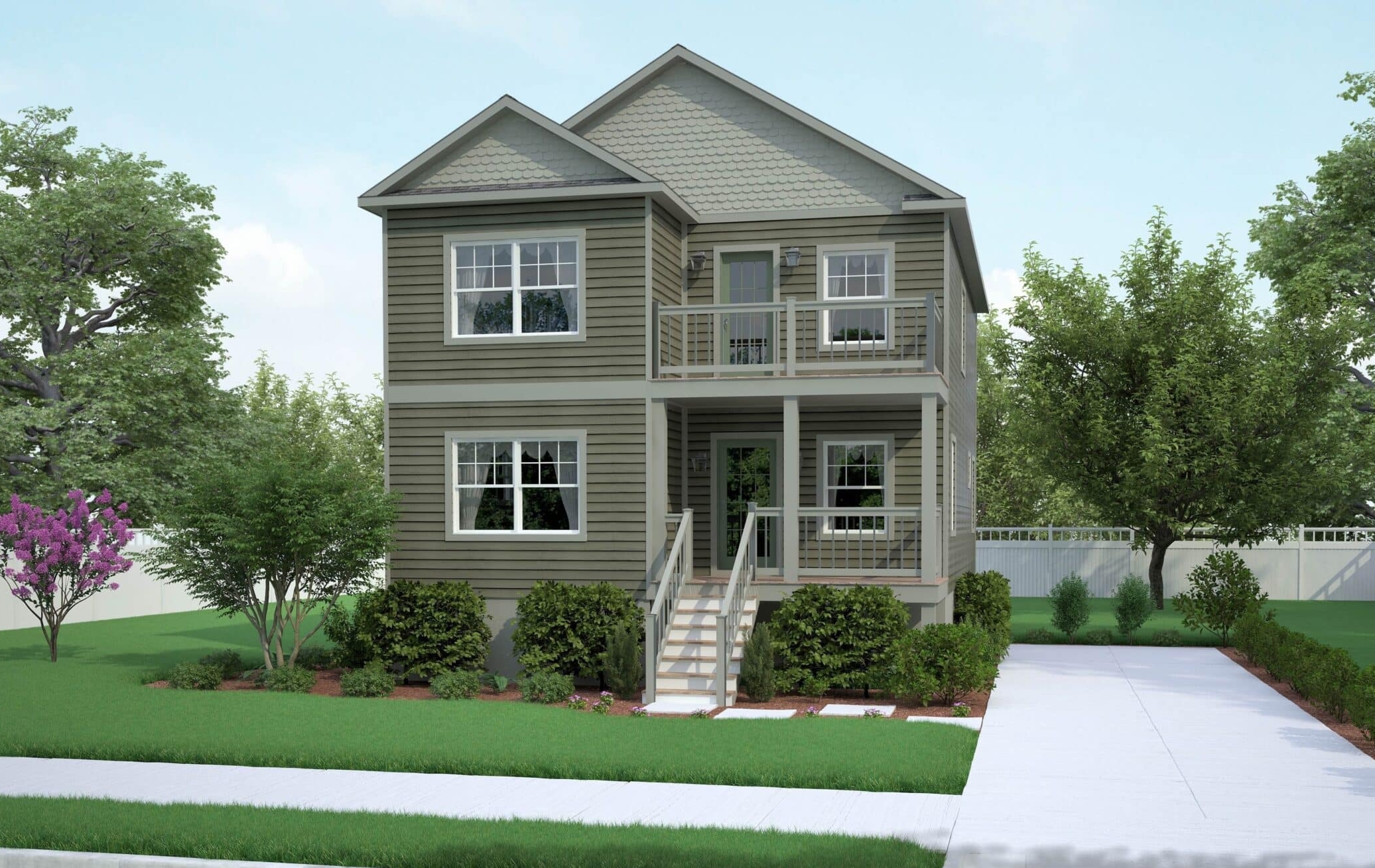Description
The Cove custom coastal house plan, available through Build Modular Direct, offers a perfect blend of coastal charm and modern living. With 1,926 square feet of living space spread across two stories, this home is ideal for families or individuals looking to create a comfortable and stylish home near the water.
The first floor of the Cove features a spacious and open layout, perfect for gathering with family and friends. The kitchen, complete with an island and ample counter space, flows effortlessly into the dining and living rooms, making it an ideal setup for entertaining. Additionally, the first floor includes a bedroom with a walk-in closet, a study, and a full bathroom, providing both flexibility and convenience for guests or home office use.
The second floor is designed with privacy in mind, featuring three additional bedrooms, including a spacious primary suite with its own walk-in closet. The second-floor loft provides an additional living area, perfect for a media room, playroom, or extra lounge space. Two additional bedrooms offer ample closet space, while a full bathroom and a convenient laundry room complete the upstairs layout.
Outdoor living is a key feature of the Cove, with an optional front porch and balcony offering the perfect spots to enjoy fresh coastal air and beautiful views. The Cove is fully customizable, allowing you to tailor finishes, layouts, and features to match your specific needs and preferences.
Build the Cove on your lot and enjoy a home that combines the best of modern amenities with the relaxed and tranquil style of coastal living.
Details
Updated on October 13, 2024 at 7:14 pm- Price: +1,926/Sq Ft
- Property Size: 1926 Sq Ft
- Bedrooms: 4
- Bathrooms: 2
- Garage: Optional
- Property Type: Two-Story
Features
Mortgage Calculator
- Down Payment
- Loan Amount
- Monthly Mortgage Payment
- Property Tax
- Home Insurance
- PMI
- Monthly HOA Fees
