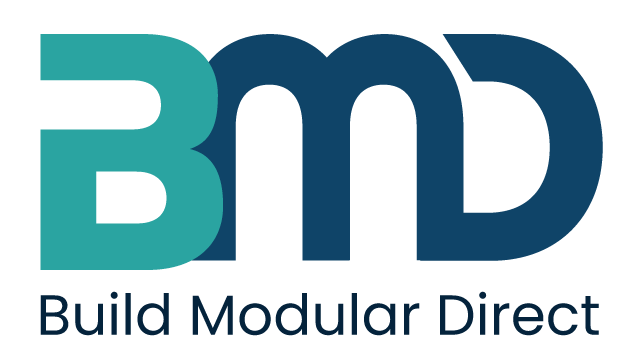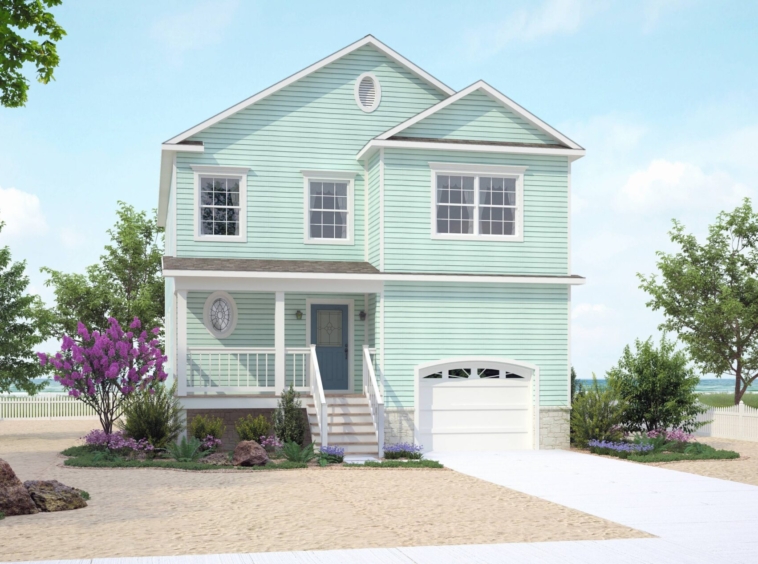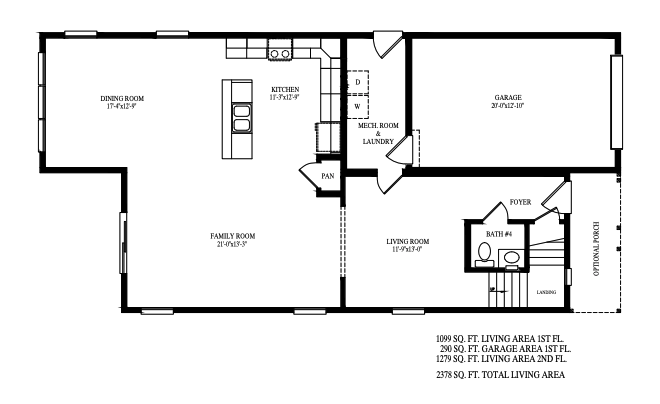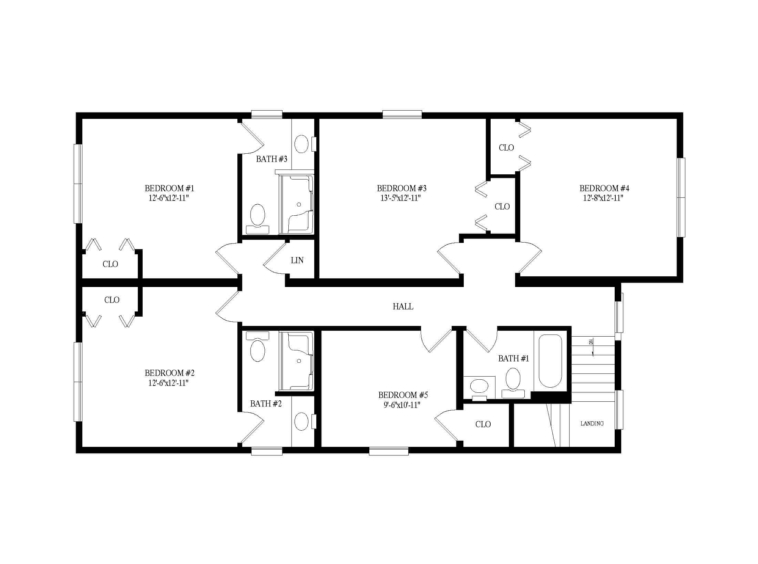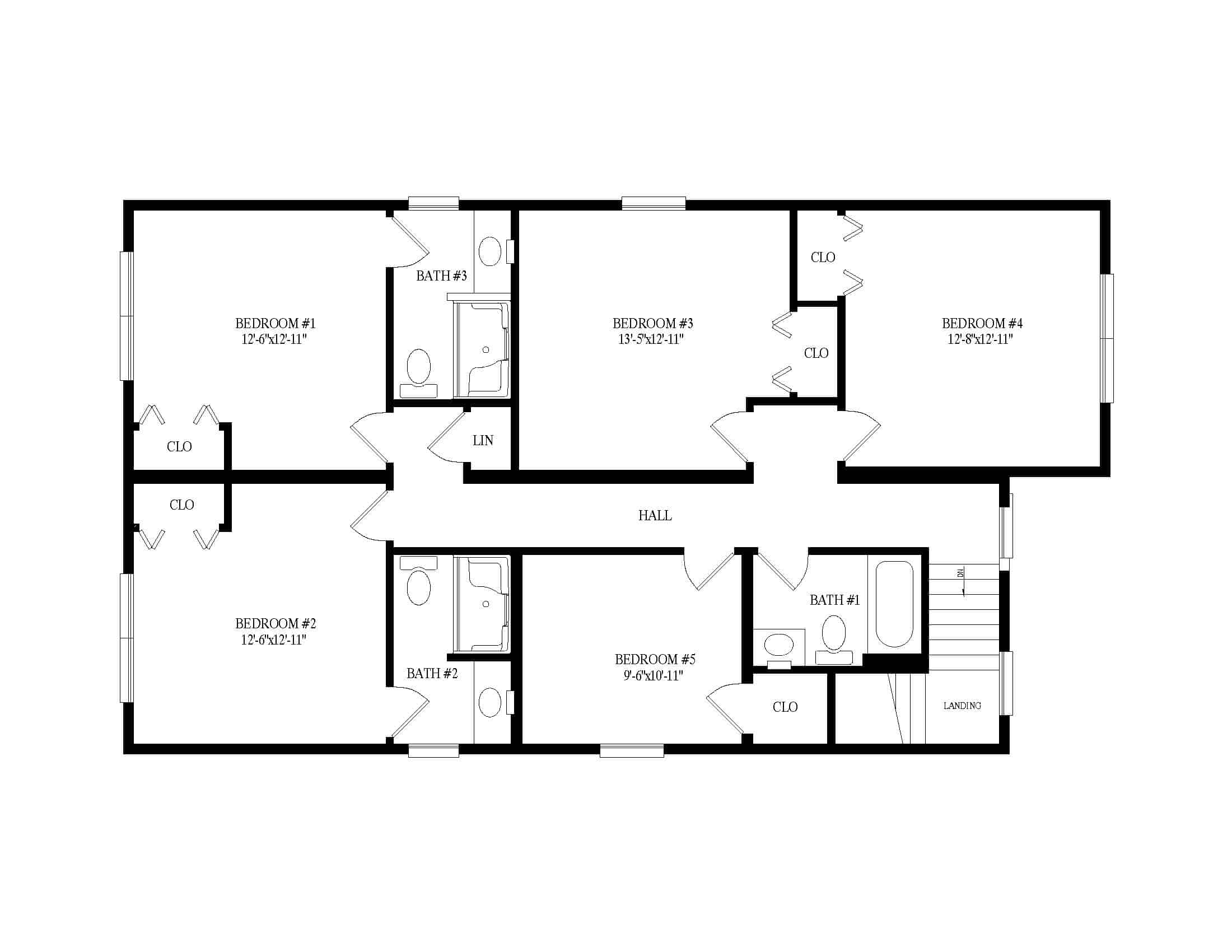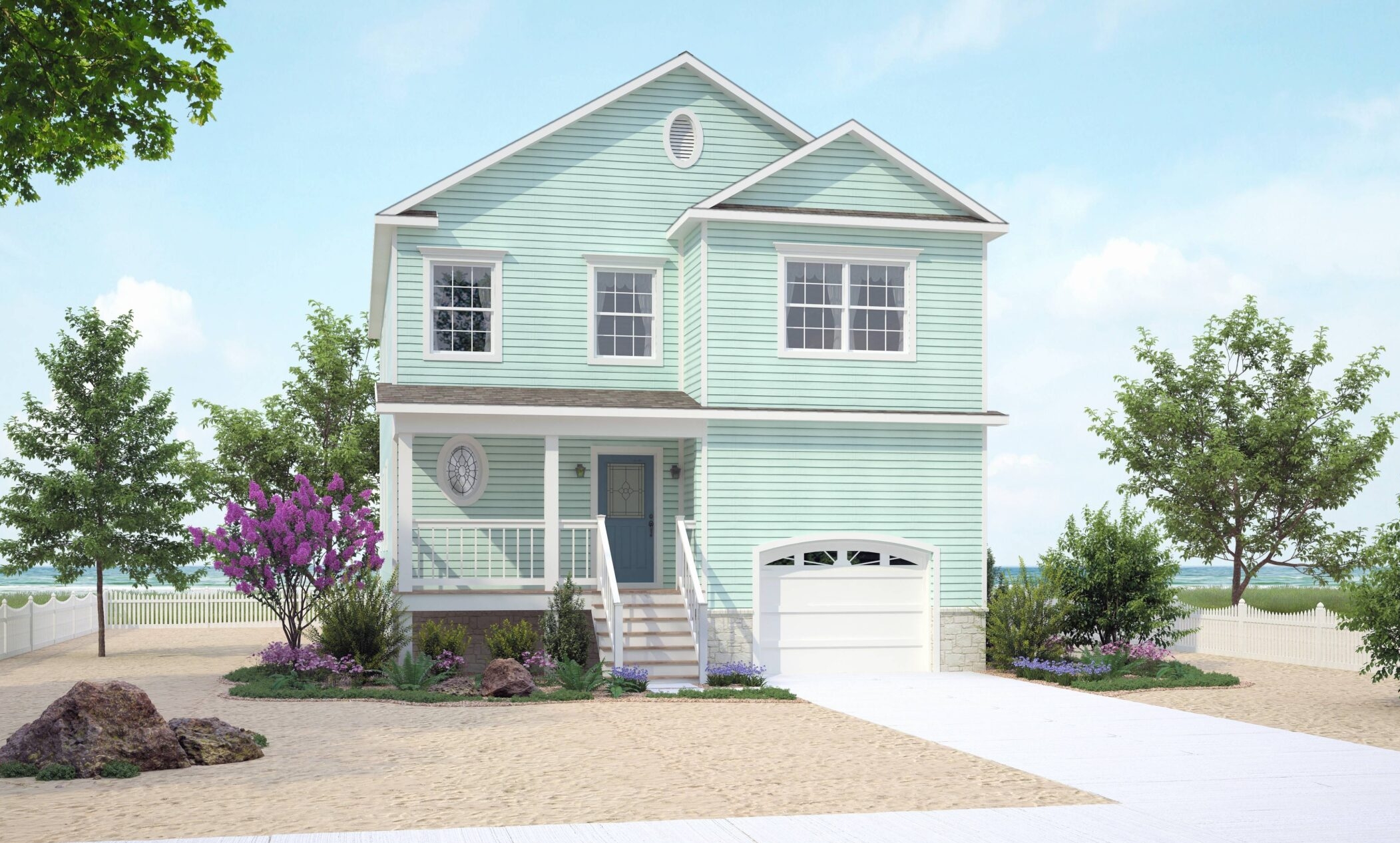Description
The Normandy custom coastal house plan, available through Build Modular Direct, is the ideal design for families seeking spacious and stylish coastal living. With a total of 2,378 square feet, this two-story home blends classic coastal charm with modern conveniences, making it perfect for homeowners looking to create their dream beachside residence.
The first floor features a welcoming foyer that leads to an open-concept living room, dining room, and kitchen. The large kitchen is the centerpiece of the home, offering a central island, plenty of counter space, and a convenient pantry, making it ideal for entertaining or family meals. Adjacent to the kitchen is a bright and airy family room, perfect for relaxation, while the formal dining room provides a designated space for hosting guests. The first floor also includes a spacious two-car garage and a full bath for added convenience.
Upstairs, the Normandy offers five generously sized bedrooms, making it perfect for large families or hosting guests. The primary bedroom features ample closet space and its own en-suite bath, providing a private retreat for homeowners. Each of the additional four bedrooms includes large closets, and the second floor also boasts two more full bathrooms, ensuring comfort and convenience for the whole family.
Designed with coastal living in mind, the Normandy has an optional front porch, perfect for enjoying the ocean breeze or relaxing outdoors. Its raised foundation makes it ideal for flood-prone areas, ensuring both safety and longevity.
Fully customizable, the Normandy allows homeowners to personalize every detail to fit their needs and preferences. Build the Normandy on your lot and experience coastal living at its finest, with space, comfort, and a timeless coastal design.
Details
Updated on October 13, 2024 at 7:14 pm- Price: +2,378/Sq Ft
- Property Size: 2378 Sq Ft
- Bedrooms: 5
- Bathrooms: 3.5
- Garage: Included
- Property Type: Two-Story
Features
Mortgage Calculator
- Down Payment
- Loan Amount
- Monthly Mortgage Payment
- Property Tax
- Home Insurance
- PMI
- Monthly HOA Fees
