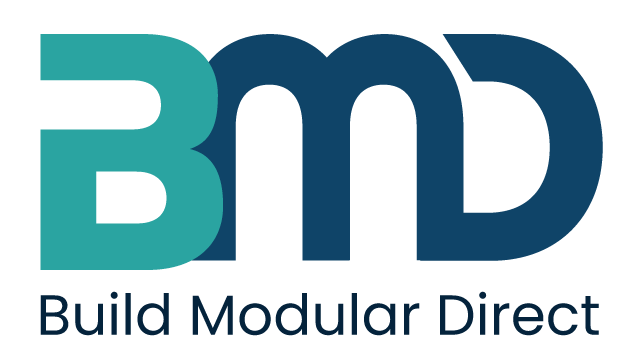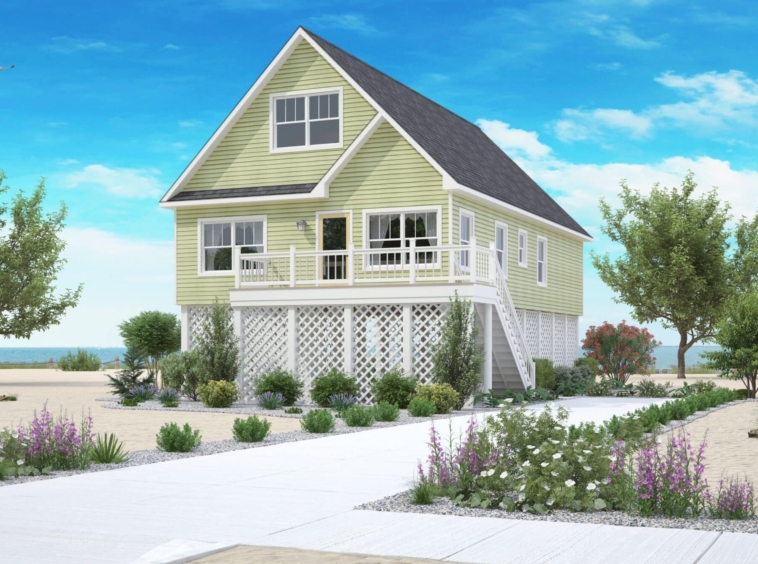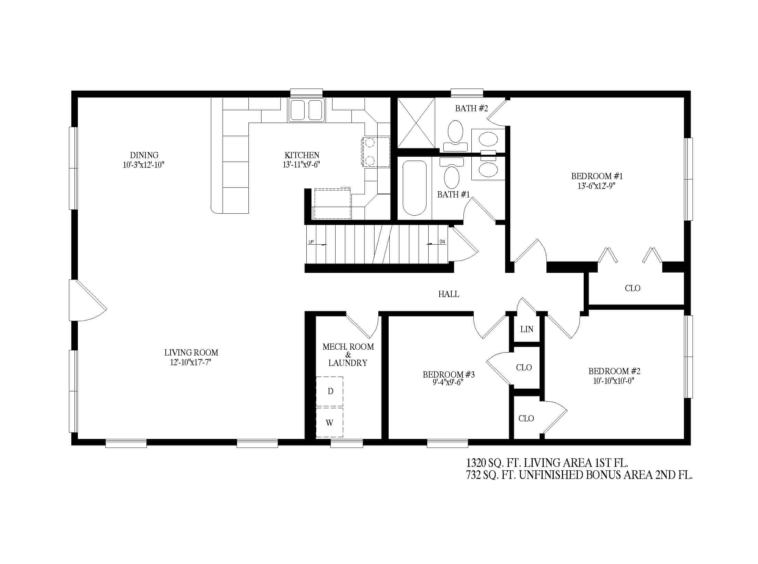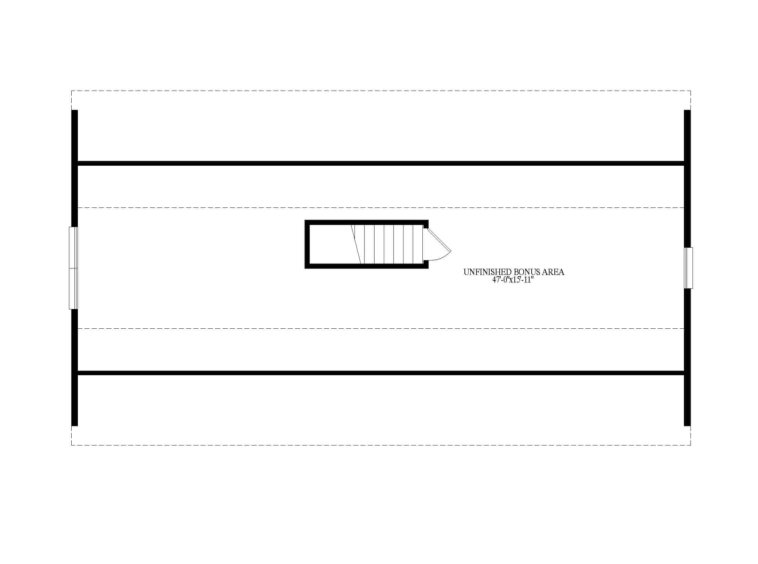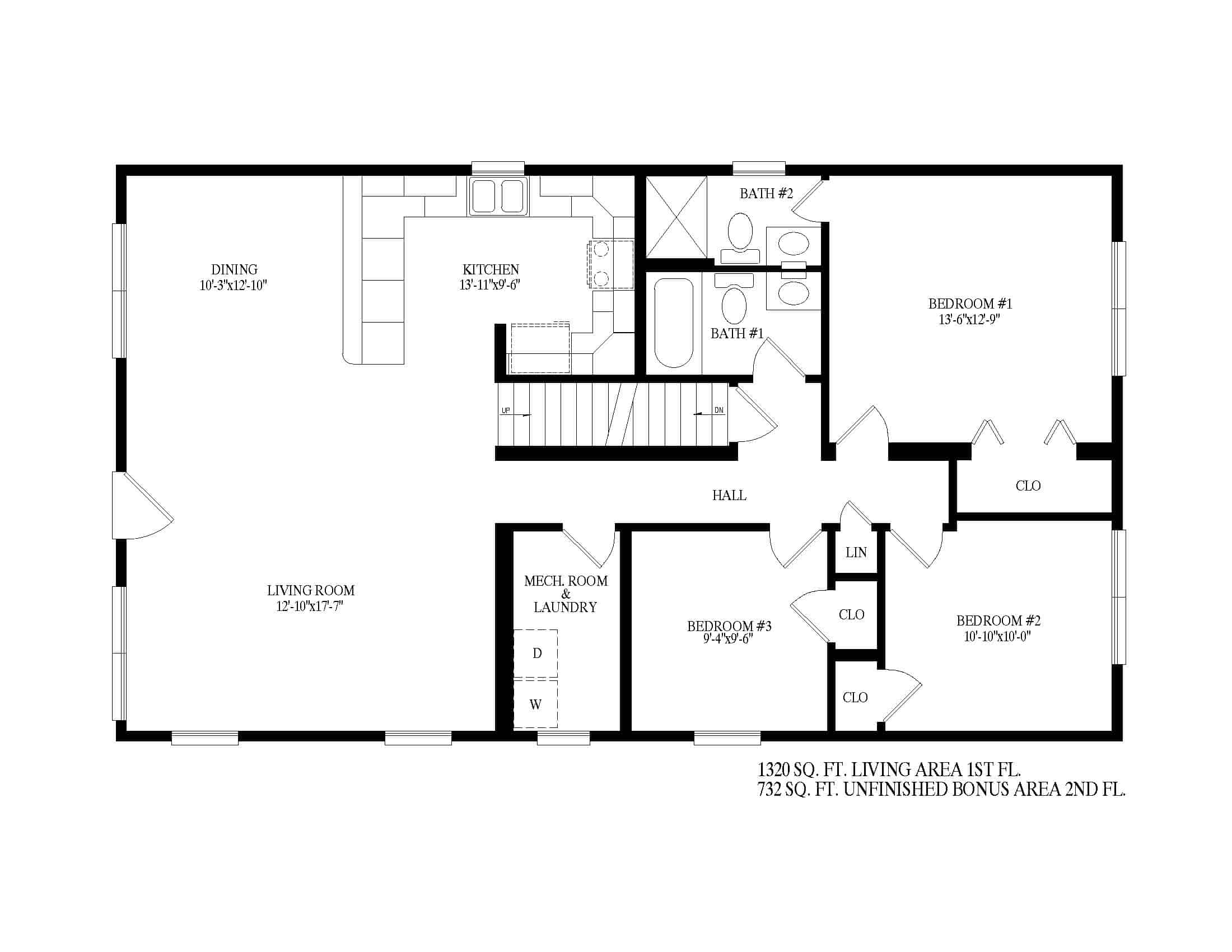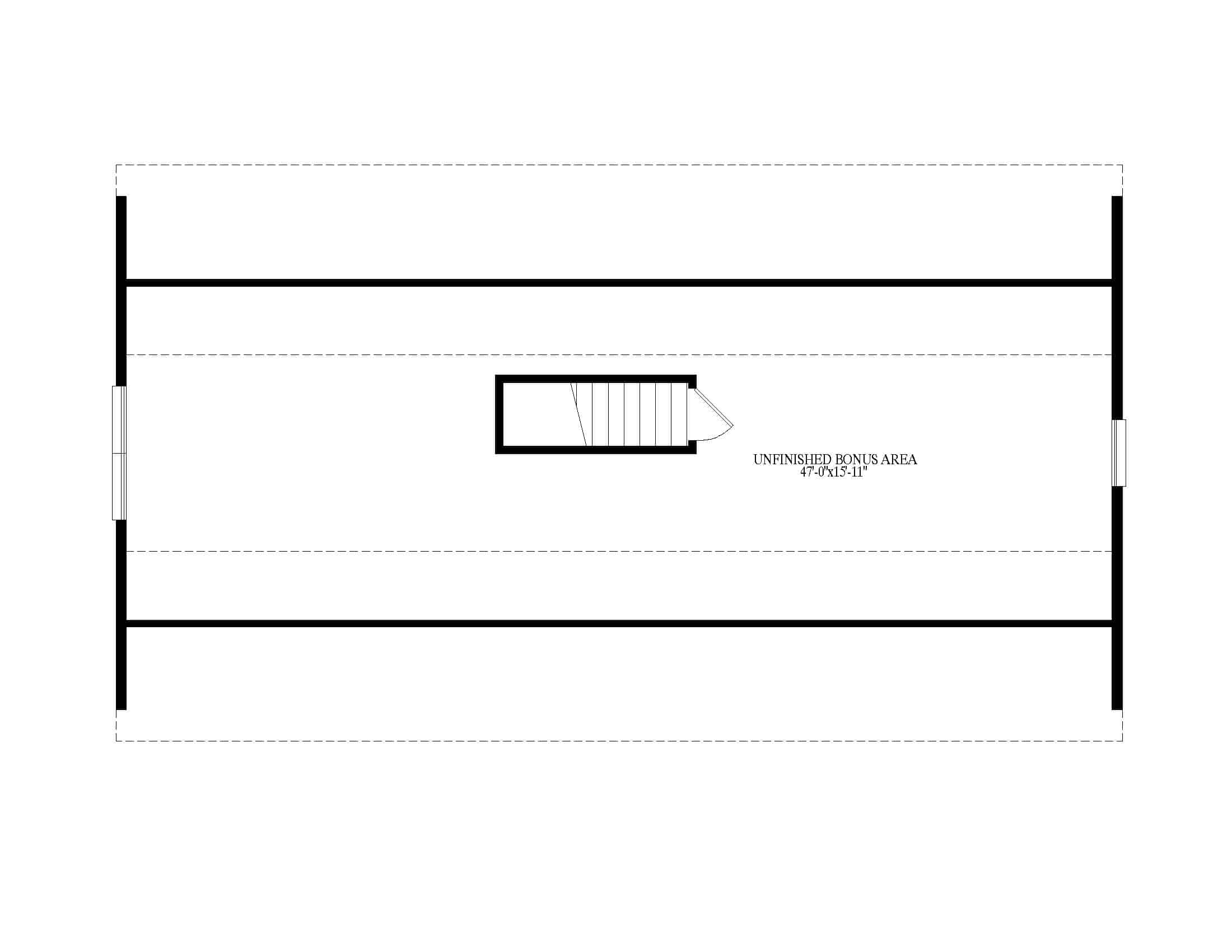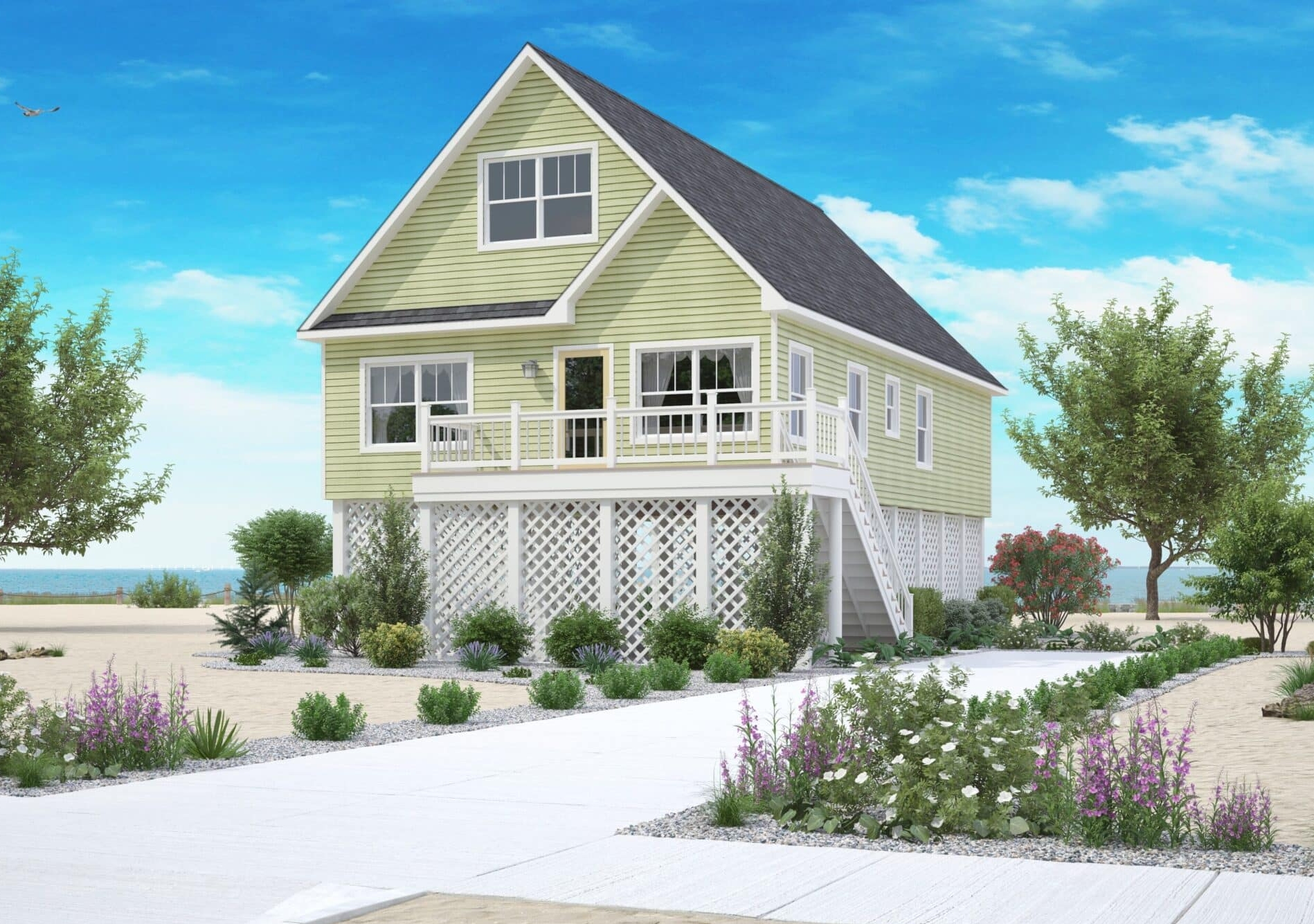Description
The Sunrise custom coastal house plan, offered by Build Modular Direct, is the perfect design for those seeking a serene and spacious coastal retreat. This plan combines modern functionality with the timeless charm of coastal living, making it ideal for families, couples, or anyone looking for a peaceful home near the water.
With a thoughtfully designed floor plan, the Sunrise offers generous living spaces that invite natural light and fresh breezes. The open-concept first floor seamlessly integrates the kitchen, dining, and living areas, creating a perfect space for gatherings and entertaining. The well-appointed kitchen features ample counter space, a central island, and state-of-the-art appliances, making it both stylish and functional. Adjacent to the kitchen is a dining area that flows effortlessly into the living room, where large windows provide beautiful views of the outdoors.
The Sunrise plan includes multiple bedrooms, with the primary bedroom suite offering a private oasis. This spacious suite includes a walk-in closet and an en-suite bathroom, ensuring comfort and privacy. Additional bedrooms are perfect for family members or guests, providing plenty of space and storage.
Outdoor living is emphasized with the Sunrise plan. The design includes a large front porch, ideal for enjoying coastal breezes or sipping morning coffee while watching the sunrise. With its elevated foundation, the Sunrise is perfectly suited for coastal environments, providing peace of mind in areas prone to flooding.
Fully customizable, the Sunrise allows homeowners to tailor finishes, layouts, and features to match their unique preferences. Whether you’re building a vacation getaway or a permanent home, the Sunrise plan offers the flexibility, comfort, and coastal charm to make every day feel like a retreat.
Details
Updated on October 13, 2024 at 7:15 pm- Price: +1,320/Sq Ft
- Property Size: 1320 Sq Ft
- Bedrooms: 3
- Bathrooms: 2
- Garage: Optional
- Property Type: Cape
Features
Mortgage Calculator
- Down Payment
- Loan Amount
- Monthly Mortgage Payment
- Property Tax
- Home Insurance
- PMI
- Monthly HOA Fees
